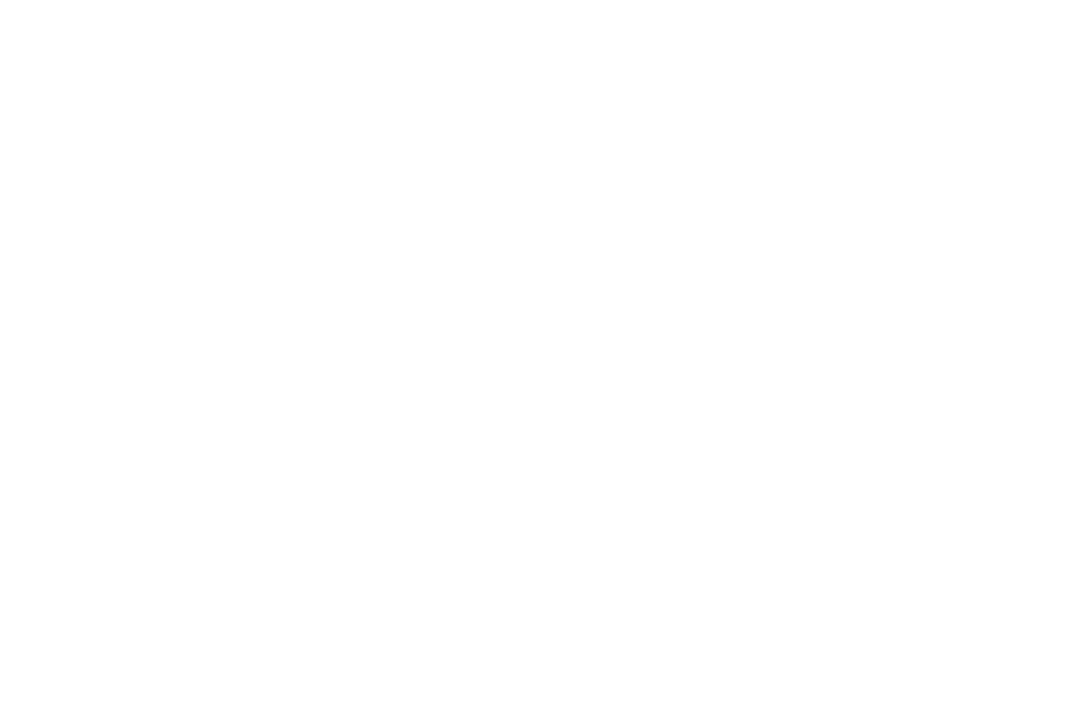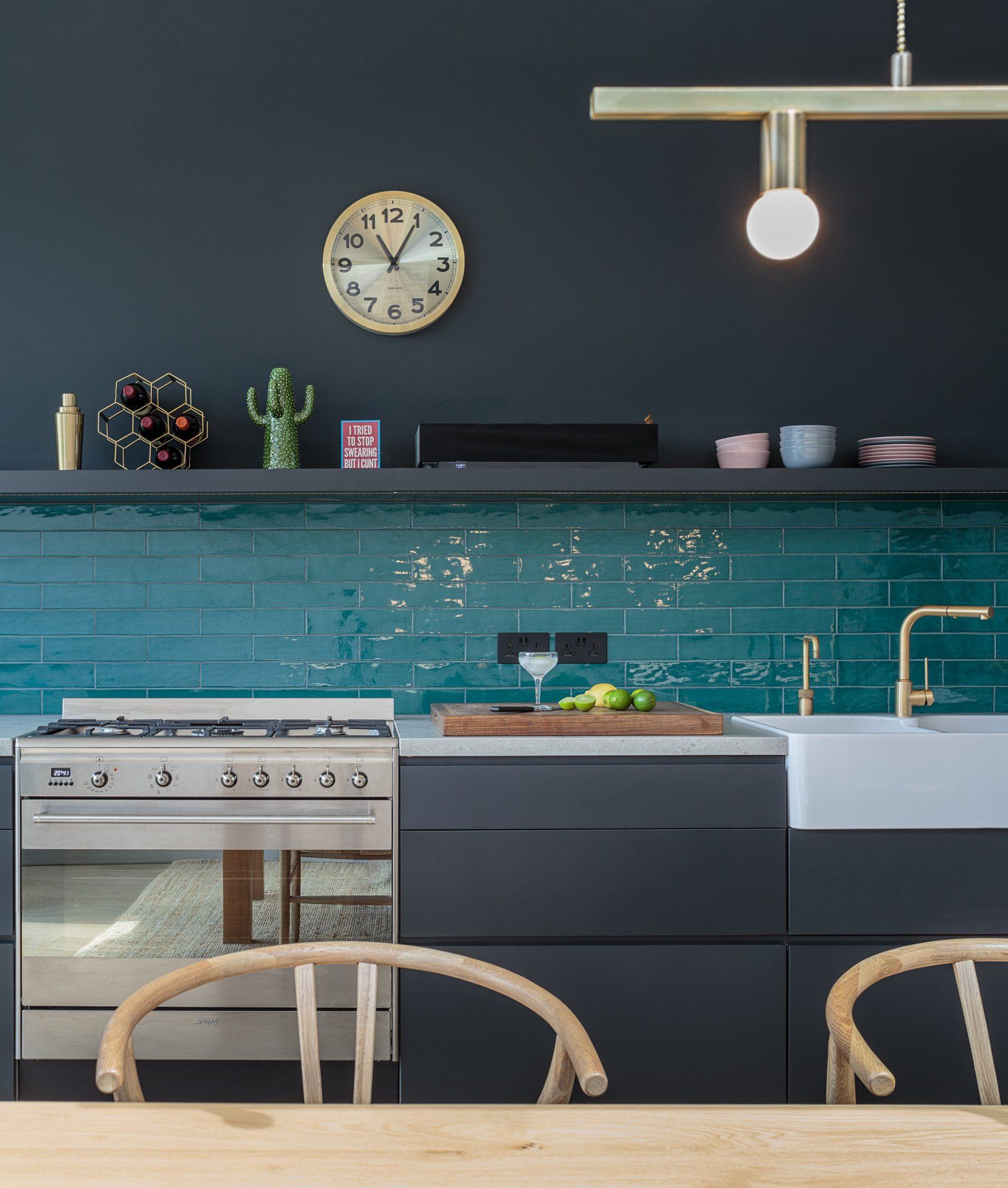
Slide title
Write your caption hereButton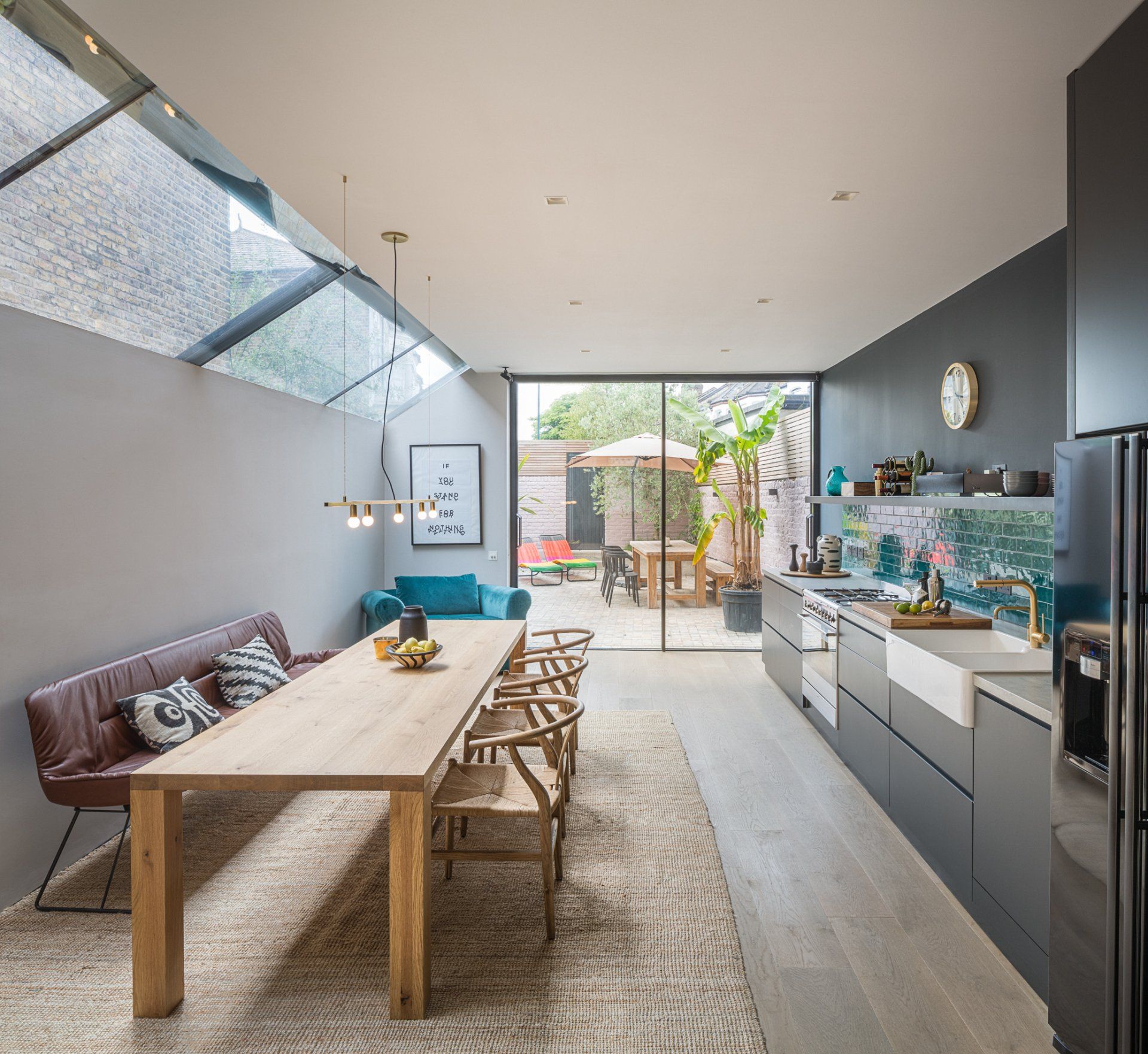
Slide title
Write your caption hereButton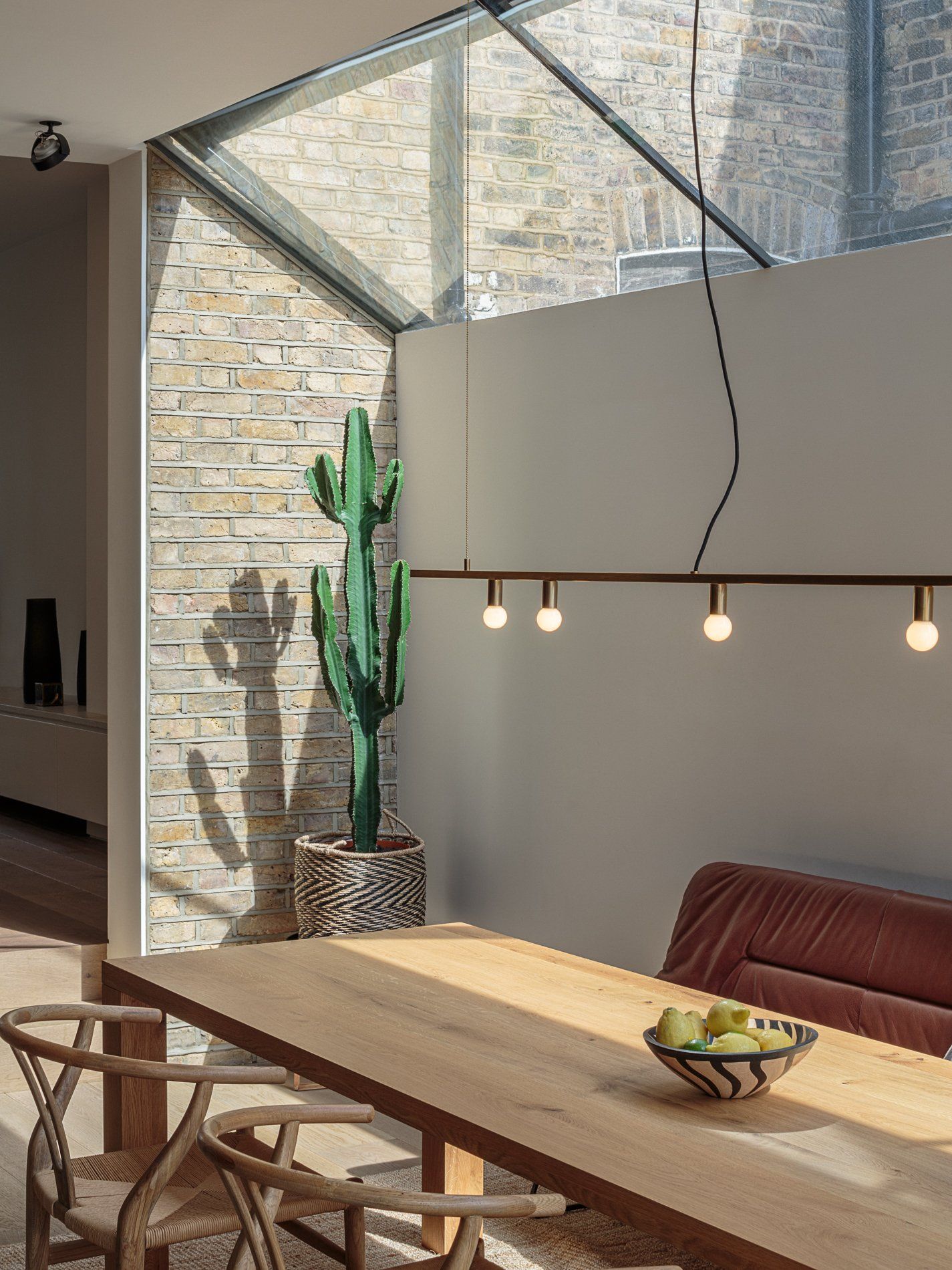
Slide title
Write your caption hereButton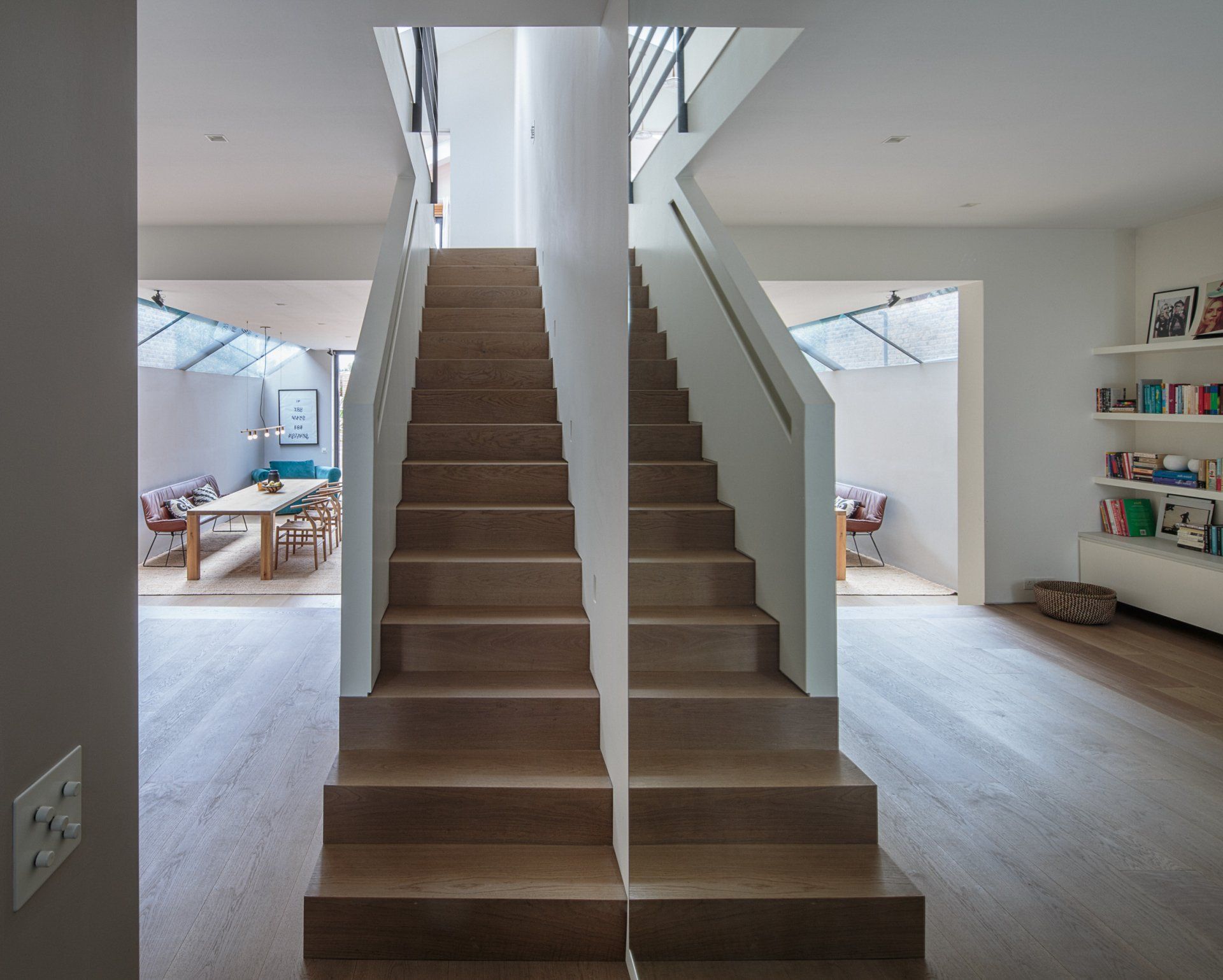
Slide title
Write your caption hereButton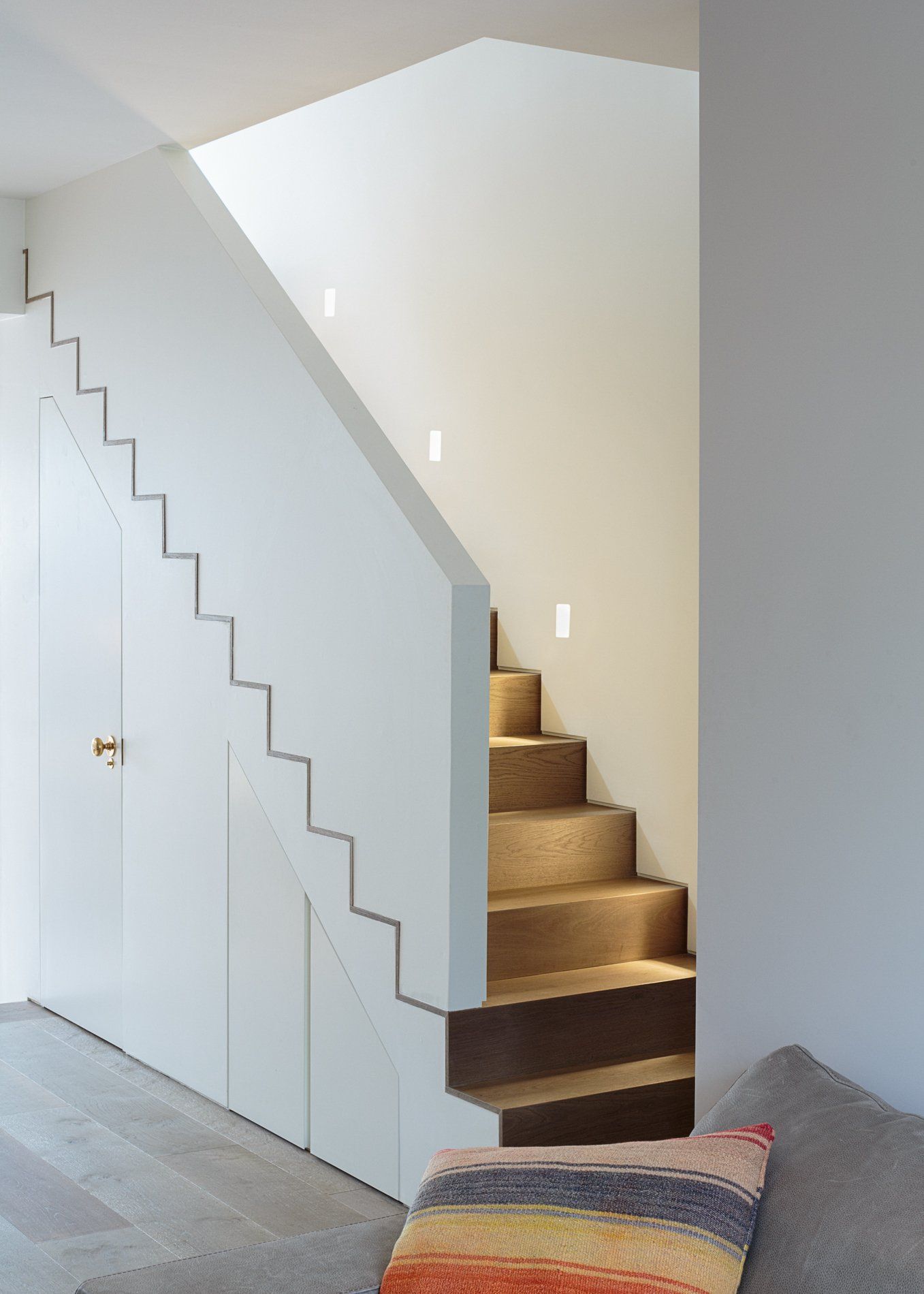
Slide title
Write your caption hereButton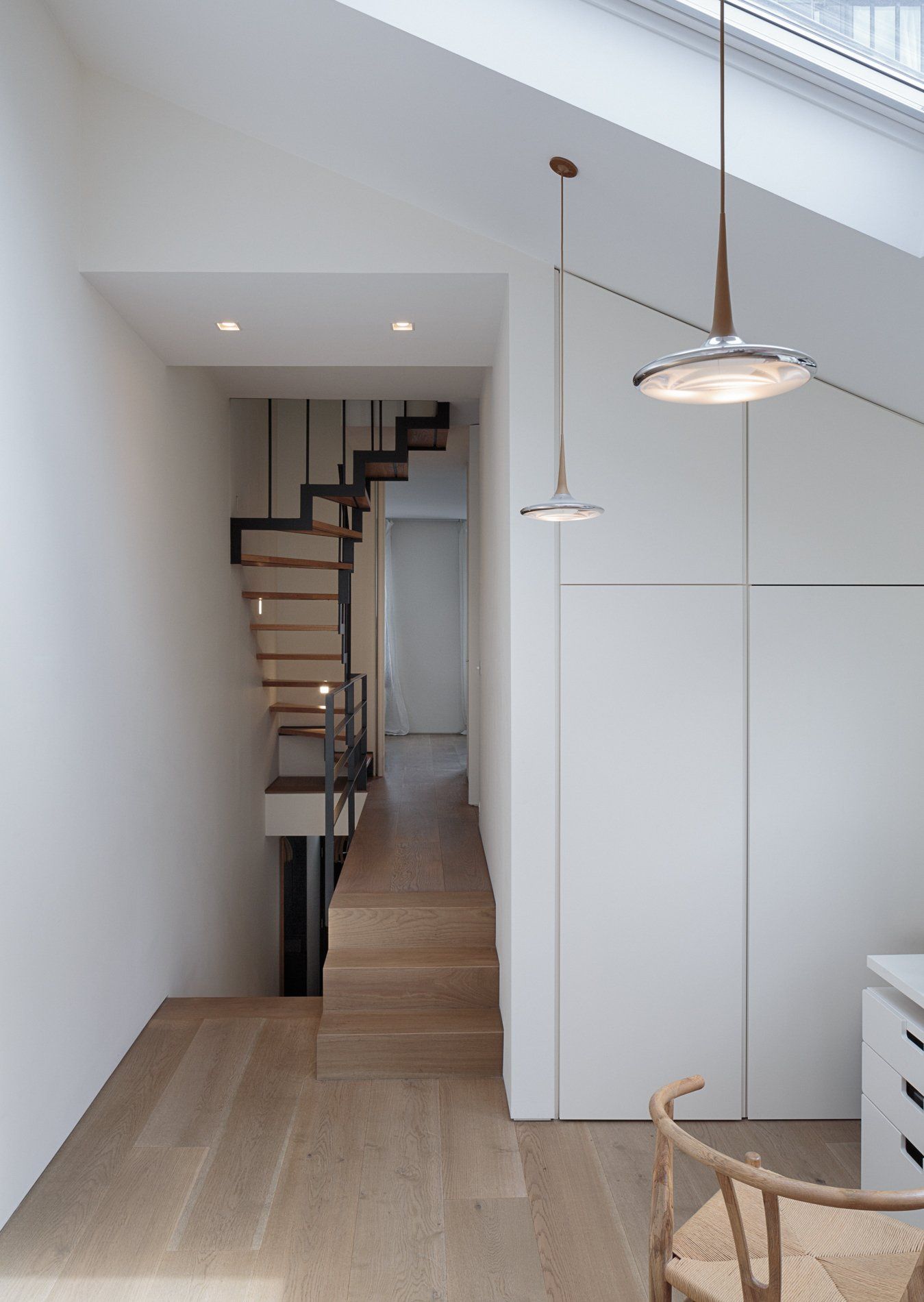
Slide title
Write your caption hereButton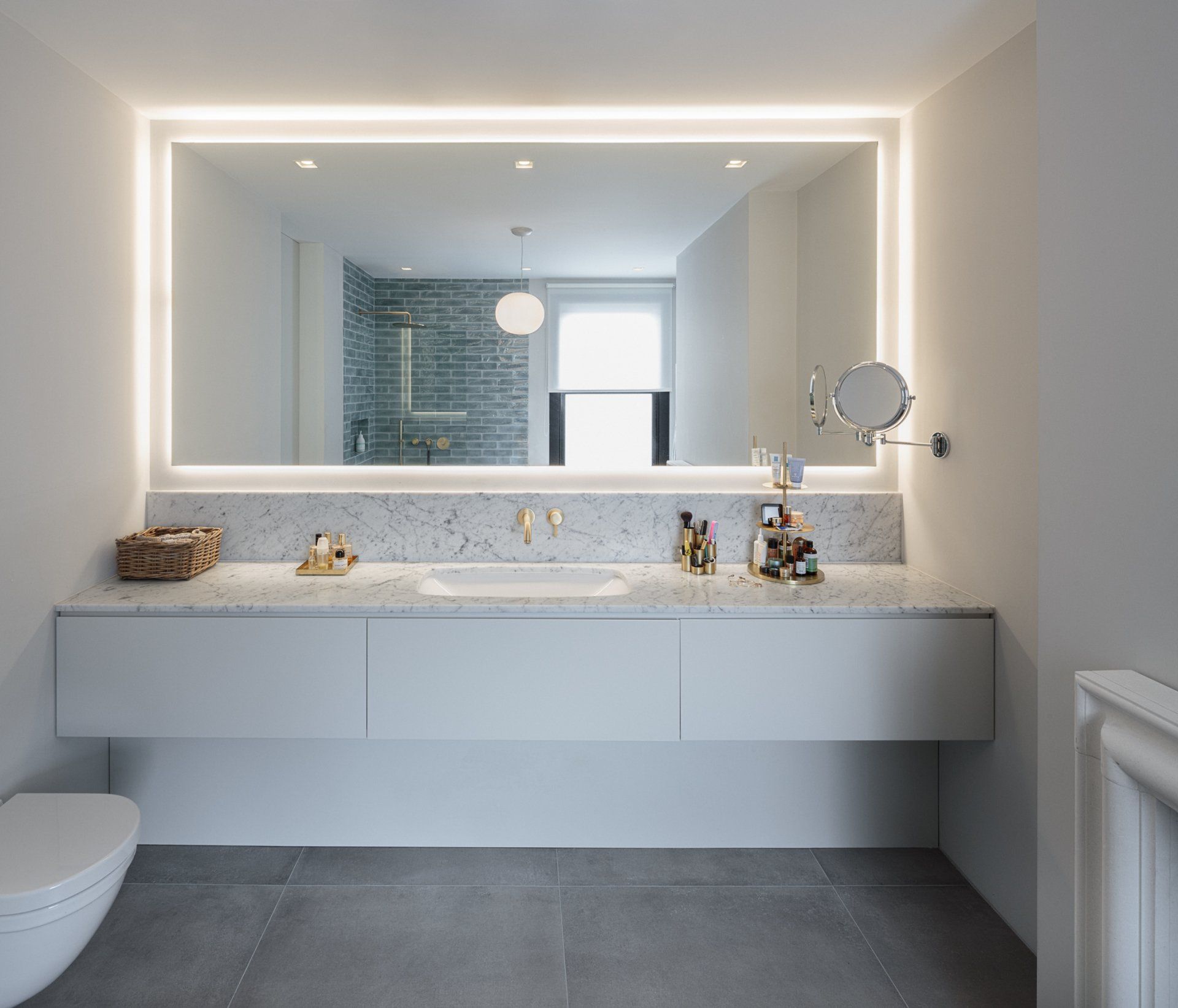
Slide title
Write your caption hereButton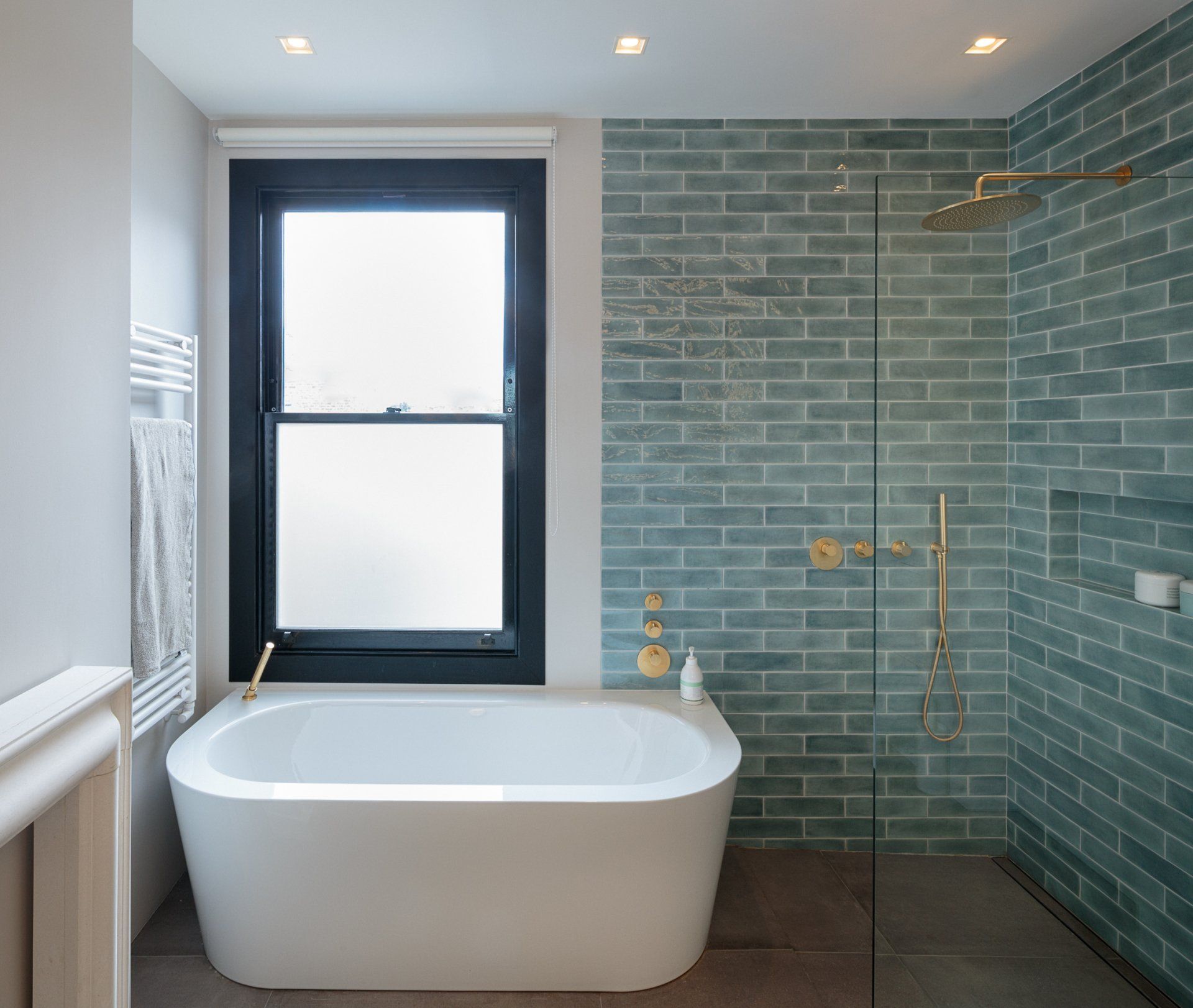
Slide title
Write your caption hereButton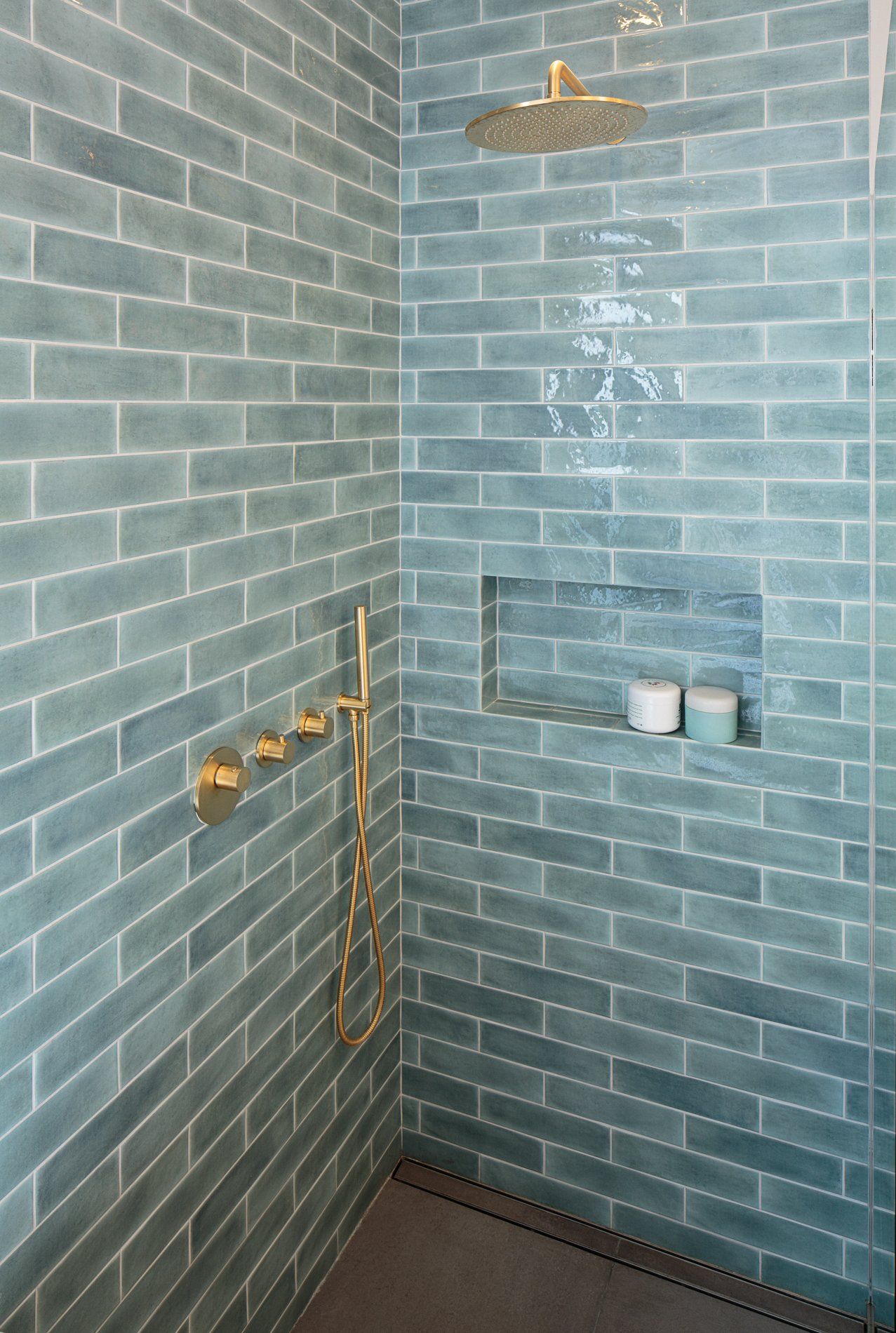
Slide title
Write your caption hereButton
L-HAUS
YEAR/2017
LOCATION/LONDON,UK
TYPE/RESIDENTIAL
When we visited this Kensal Rise site first, it seemed like a standard family conversion project on a terraced Victorian property. our client revealed that she wanted to live there on her own enjoying open plan arrangements. the layouts shall allow for regular entertainment. Consequently, on ground floor we extended to the side, lowered the rear area, and opened up the space by getting rid of all internal walls. The entire first floor was converted into the master zone with one big bedroom to the rear, a dressing room to the front and a central very spacious bathroom. The loft bedroom with en-suite bathroom was arranged for family & friends to stay. A minimal approach with shadow gaps and clean transitions inside and outside paired with warm natural finishes in this completely soundproof environment provided the backdrop for our interiors team to fill and finish the spaces with suitable materials, furniture & fittings. We re-arranged the garden and created a very private environment with a fluent transition to the inside.

Slide title
Write your caption hereButton
Slide title
Write your caption hereButton
Slide title
Write your caption hereButton
Slide title
Write your caption hereButton
Slide title
Write your caption hereButton
Slide title
Write your caption hereButton
Slide title
Write your caption hereButton
Slide title
Write your caption hereButton
Slide title
Write your caption hereButton
L-HAUS
YEAR/2017
LOCATION/LONDON,UK
TYPE/RESIDENTIAL
When we visited this Kensal Rise site first, it seemed like a standard family conversion project on a terraced Victorian property. our client revealed that she wanted to live there on her own enjoying open plan arrangements. the layouts shall allow for regular entertainment. Consequently, on ground floor we extended to the side, lowered the rear area, and opened up the space by getting rid of all internal walls. The entire first floor was converted into the master zone with one big bedroom to the rear, a dressing room to the front and a central very spacious bathroom. The loft bedroom with en-suite bathroom was arranged for family & friends to stay. A minimal approach with shadow gaps and clean transitions inside and outside paired with warm natural finishes in this completely soundproof environment provided the backdrop for our interiors team to fill and finish the spaces with suitable materials, furniture & fittings. We re-arranged the garden and created a very private environment with a fluent transition to the inside.
