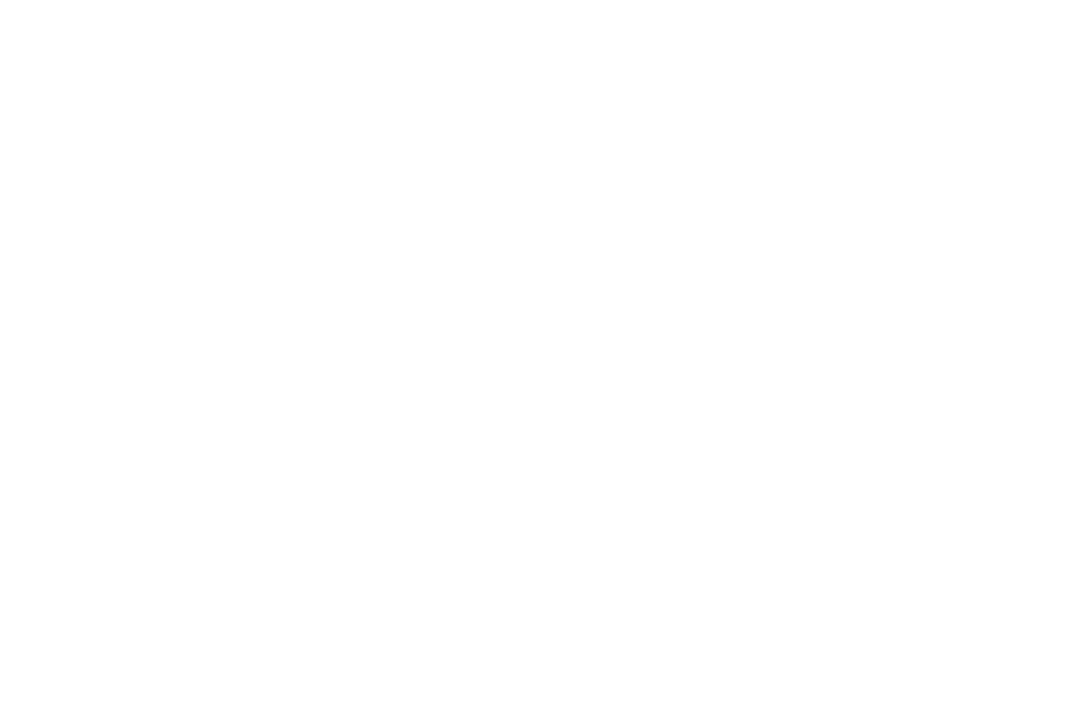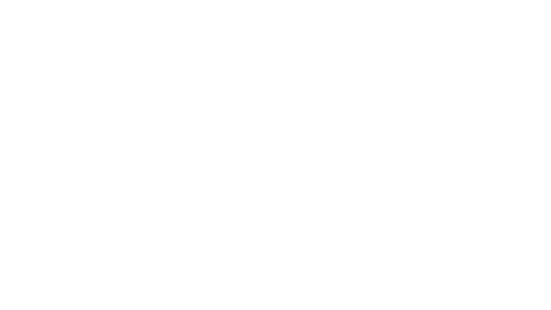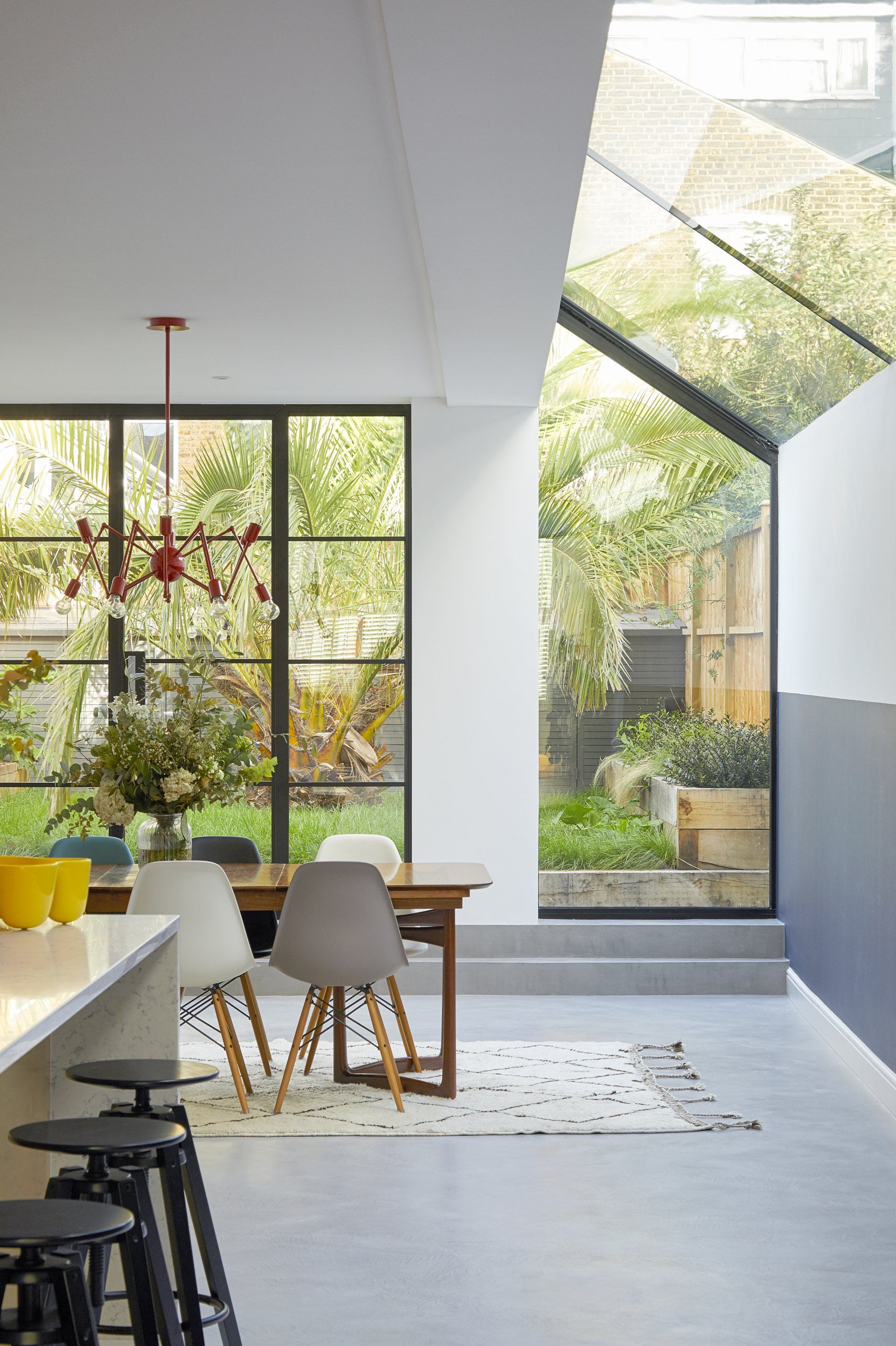
Slide title
Write your caption hereButton
Slide title
Write your caption hereButton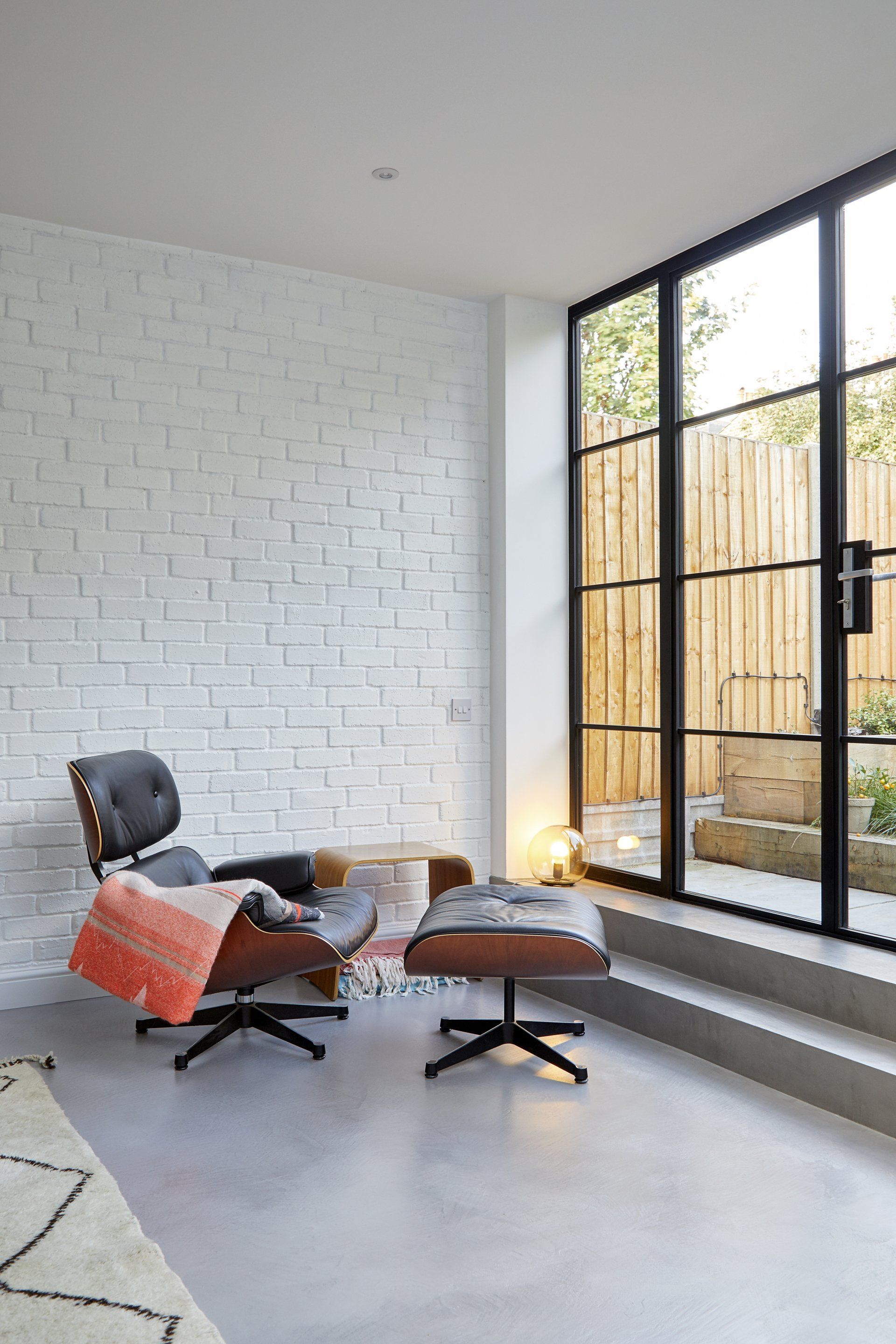
Slide title
Write your caption hereButton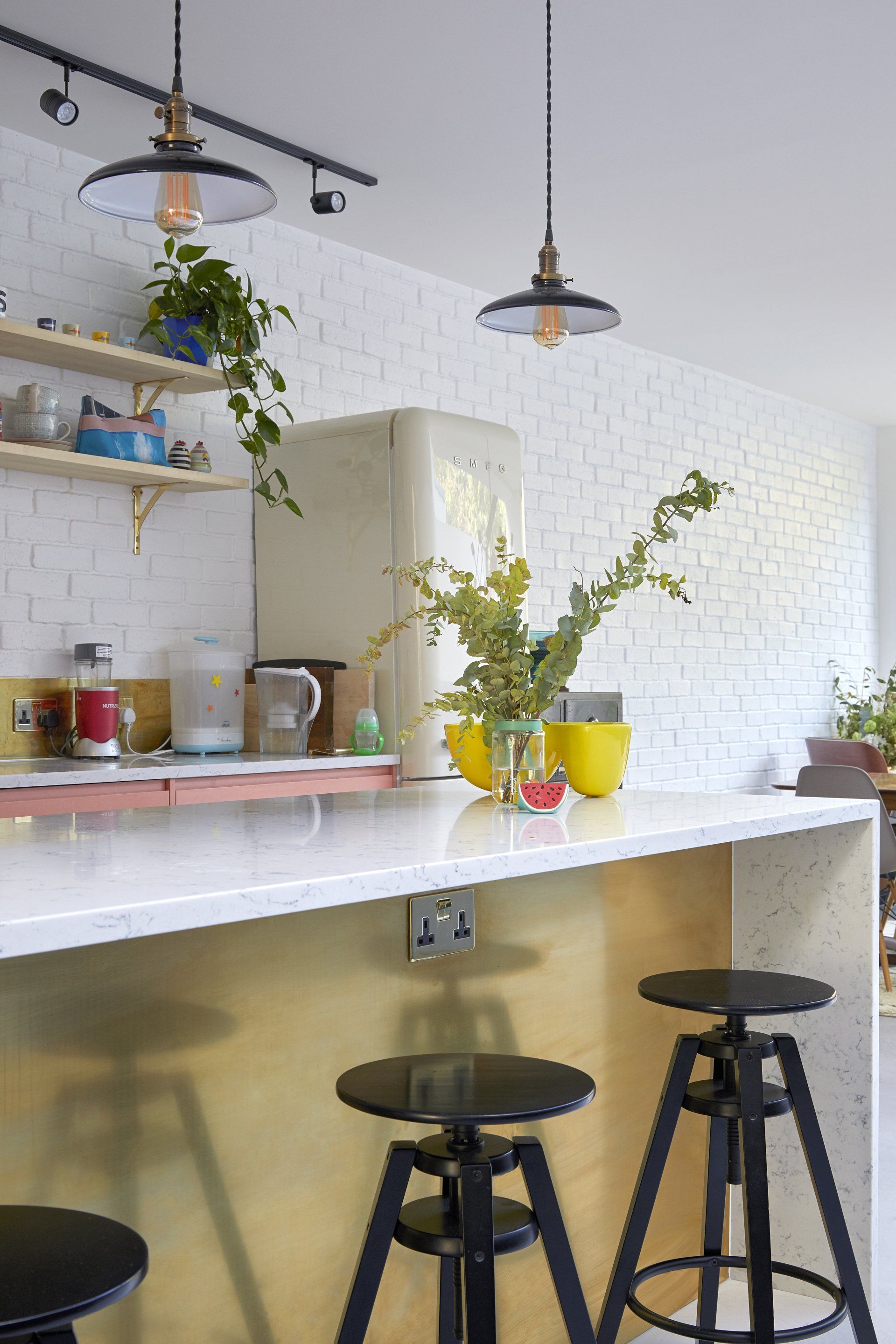
Slide title
Write your caption hereButton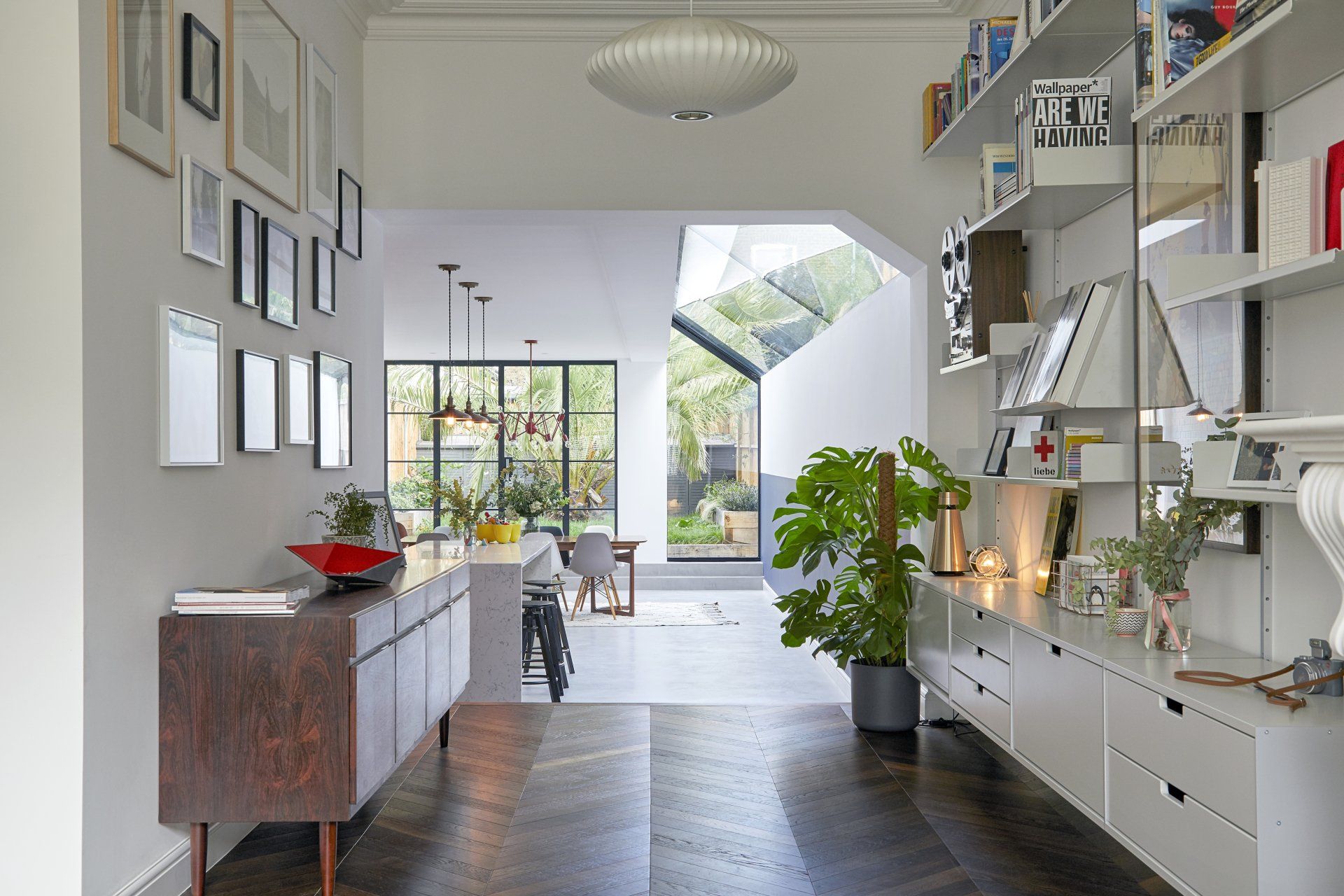
Slide title
Write your caption hereButton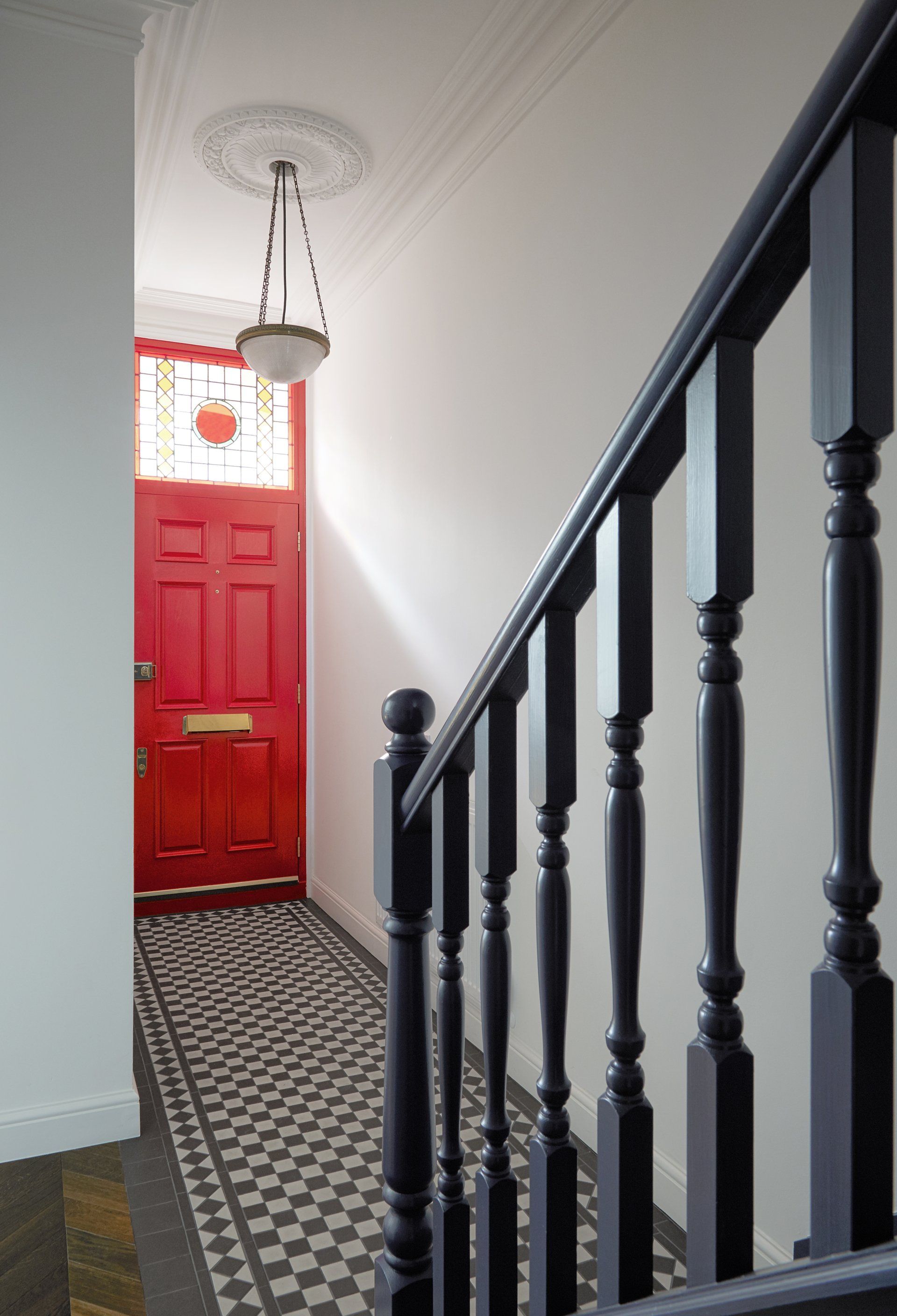
Slide title
Write your caption hereButton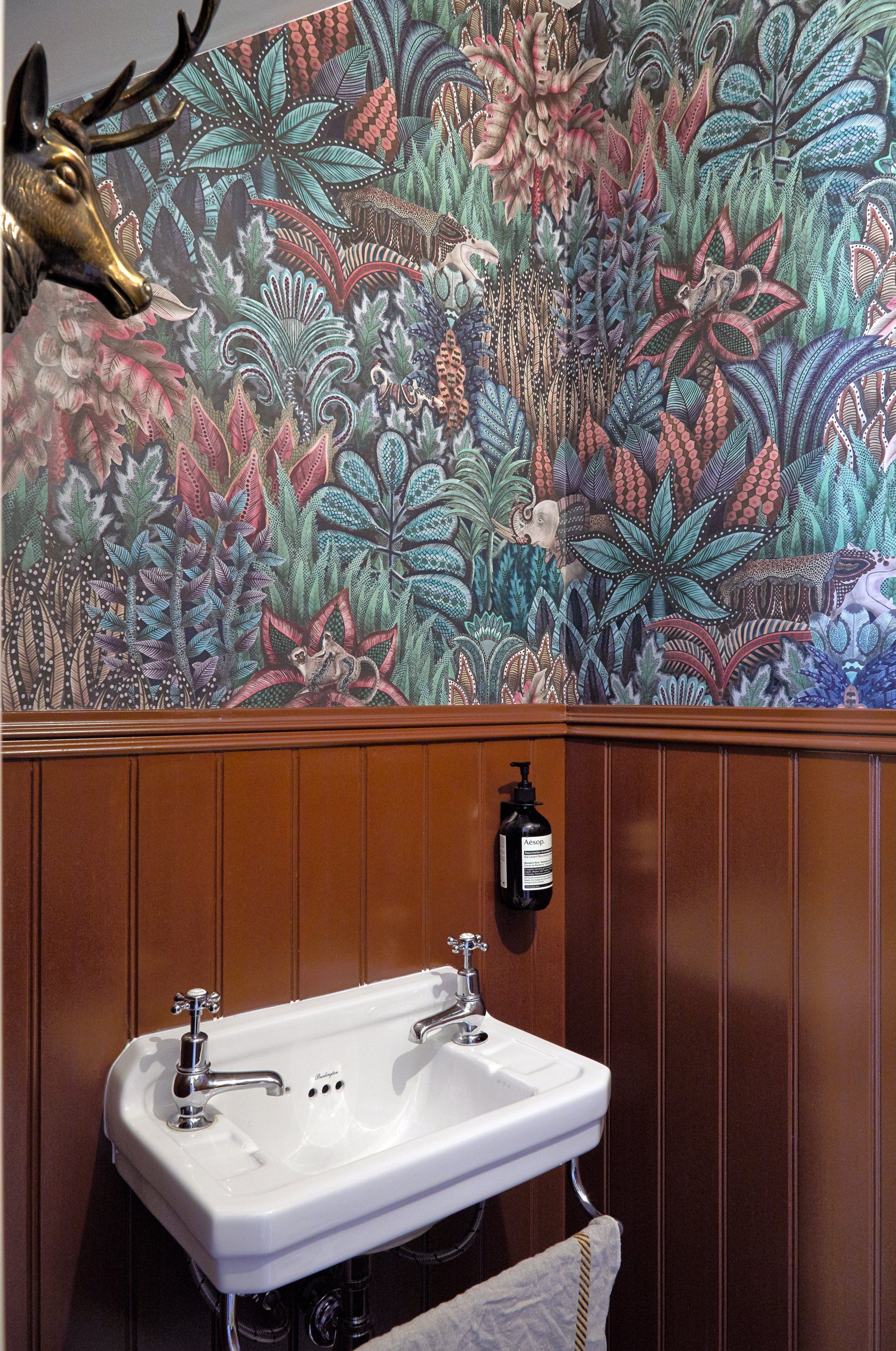
Slide title
Write your caption hereButton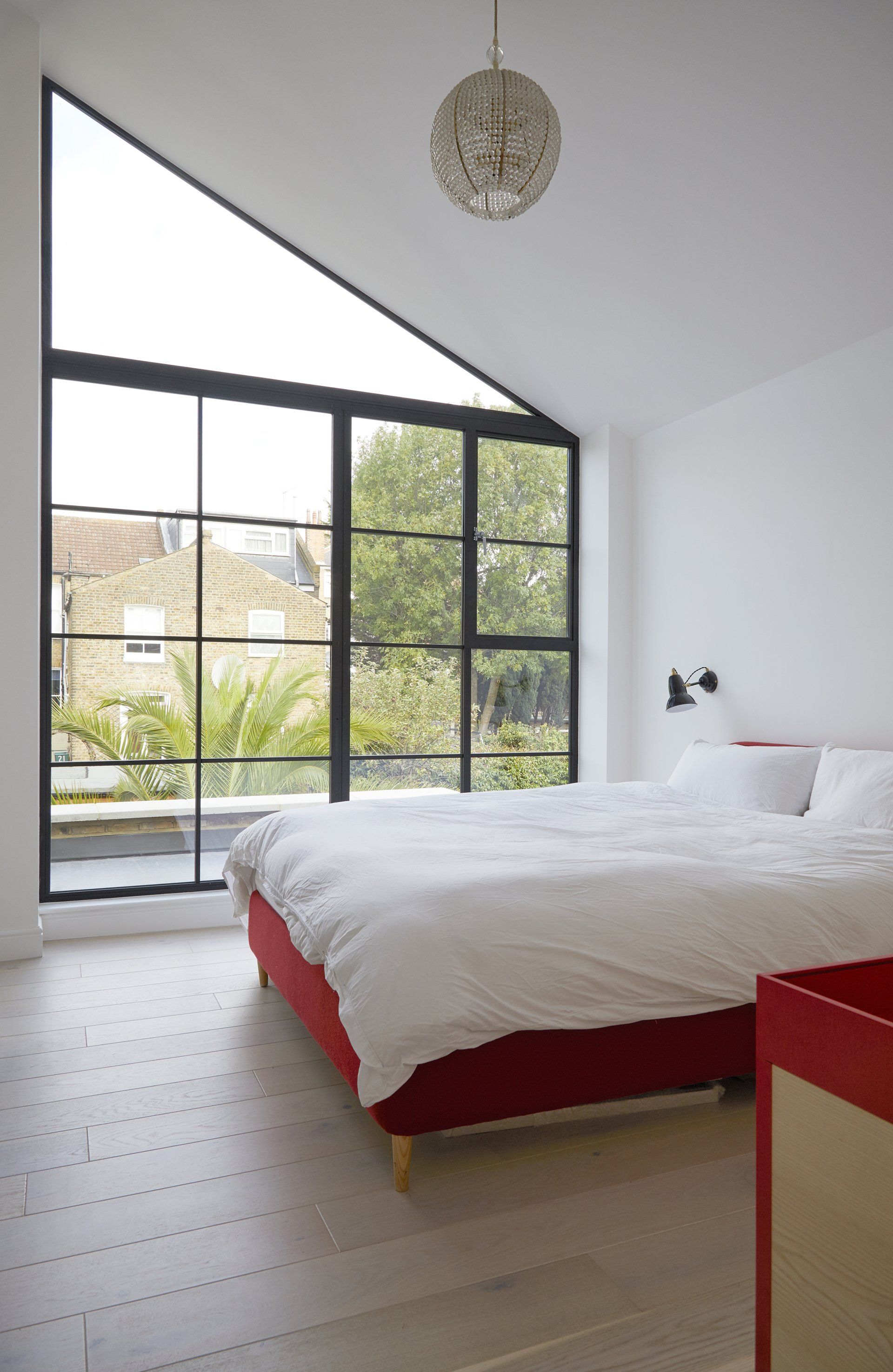
Slide title
Write your caption hereButton
Slide title
Write your caption hereButton
B-HAUS
YEAR/2017
LOCATION/LONDON,UK
TYPE/RESIDENTIAL
A photographer and lawyer’s home in Kensal Green. The couple asked us to design and extend a series of spaces in the property for their growing family: rear side extension, open plan ground floor with designated cloakroom and dramatic entrance scene to the lowered rear section of the house.
All levels were opened up to a maximum to allow as much daylight as possible to penetrate the north facing rear. The Ground floor glass extension roof and the Crittall style windows to the garden; on the first floor we opened up the outrigger space to the underside of the eaves and achieved a drastically enlarged Crittal style opening to the rear as the first practice in the area; the loft extension with a pod addition also benefits from a lot of daylight. Overall, the development was kept on a minimum expenditure by using economic finishes and details. today the family is enjoying the bright house and occasionally rents it out for commercials and photo shoots.

Slide title
Write your caption hereButton
Slide title
Write your caption hereButton
Slide title
Write your caption hereButton
Slide title
Write your caption hereButton
Slide title
Write your caption hereButton
Slide title
Write your caption hereButton
Slide title
Write your caption hereButton
Slide title
Write your caption hereButton
Slide title
Write your caption hereButton
B-HAUS
YEAR/2017
LOCATION/LONDON,UK
TYPE/RESIDENTIAL
A photographer and lawyer’s home in Kensal Green. The couple asked us to design and extend a series of spaces in the property for their growing family: rear side extension, open plan ground floor with designated cloakroom and dramatic entrance scene to the lowered rear section of the house.
All levels were opened up to a maximum to allow as much daylight as possible to penetrate the north facing rear. The Ground floor glass extension roof and the Crittall style windows to the garden; on the first floor we opened up the outrigger space to the underside of the eaves and achieved a drastically enlarged Crittal style opening to the rear as the first practice in the area; the loft extension with a pod addition also benefits from a lot of daylight. Overall, the development was kept on a minimum expenditure by using economic finishes and details. today the family is enjoying the bright house and occasionally rents it out for commercials and photo shoots.
