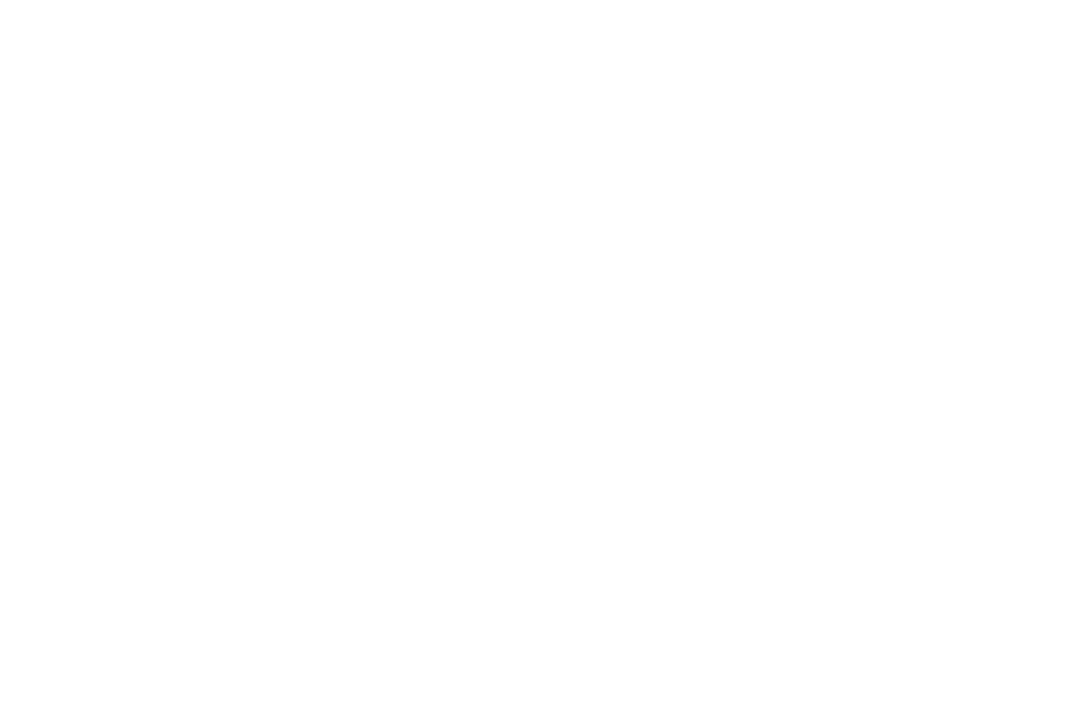
Slide title
Write your caption hereButton
Slide title
Write your caption hereButton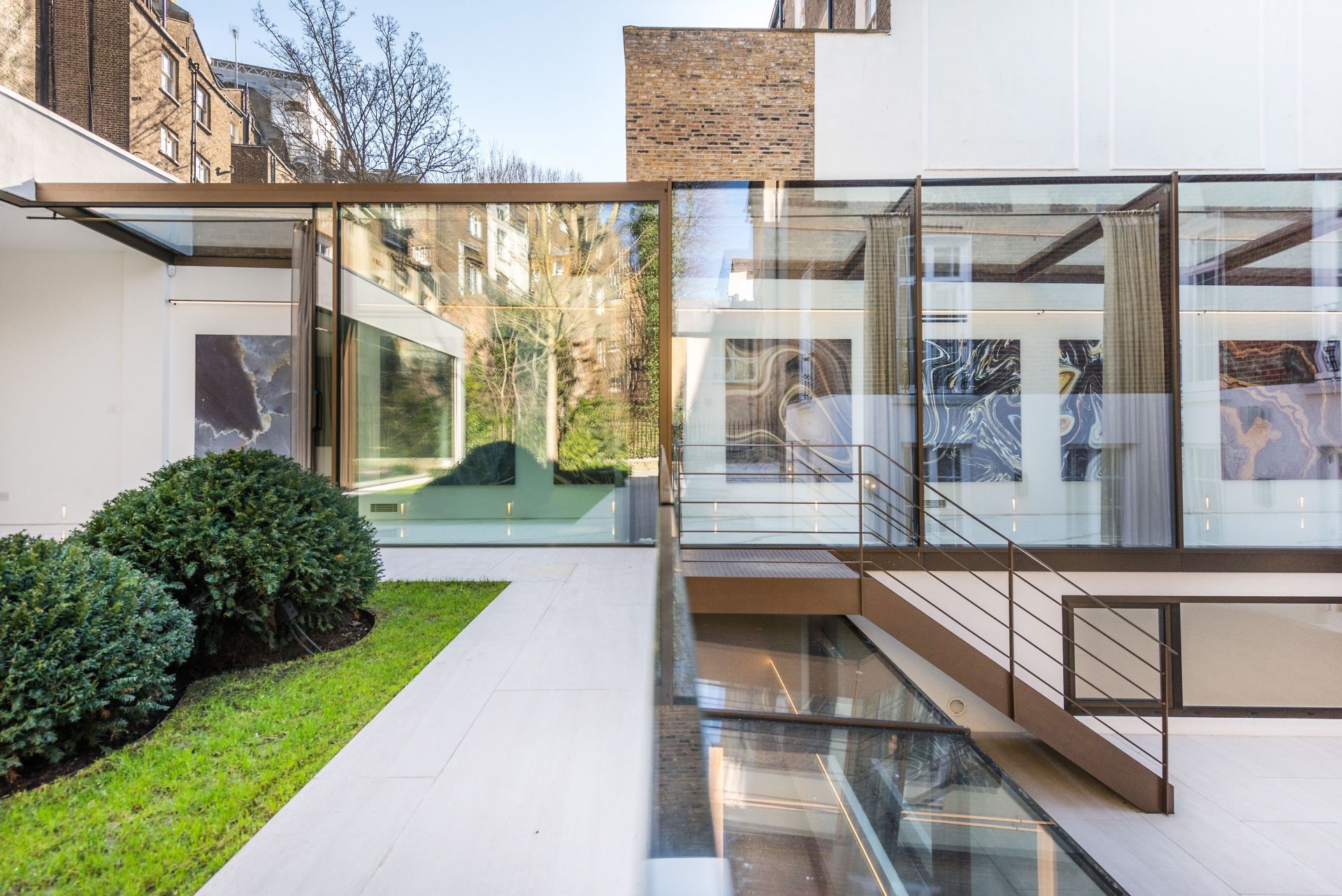
Slide title
Write your caption hereButton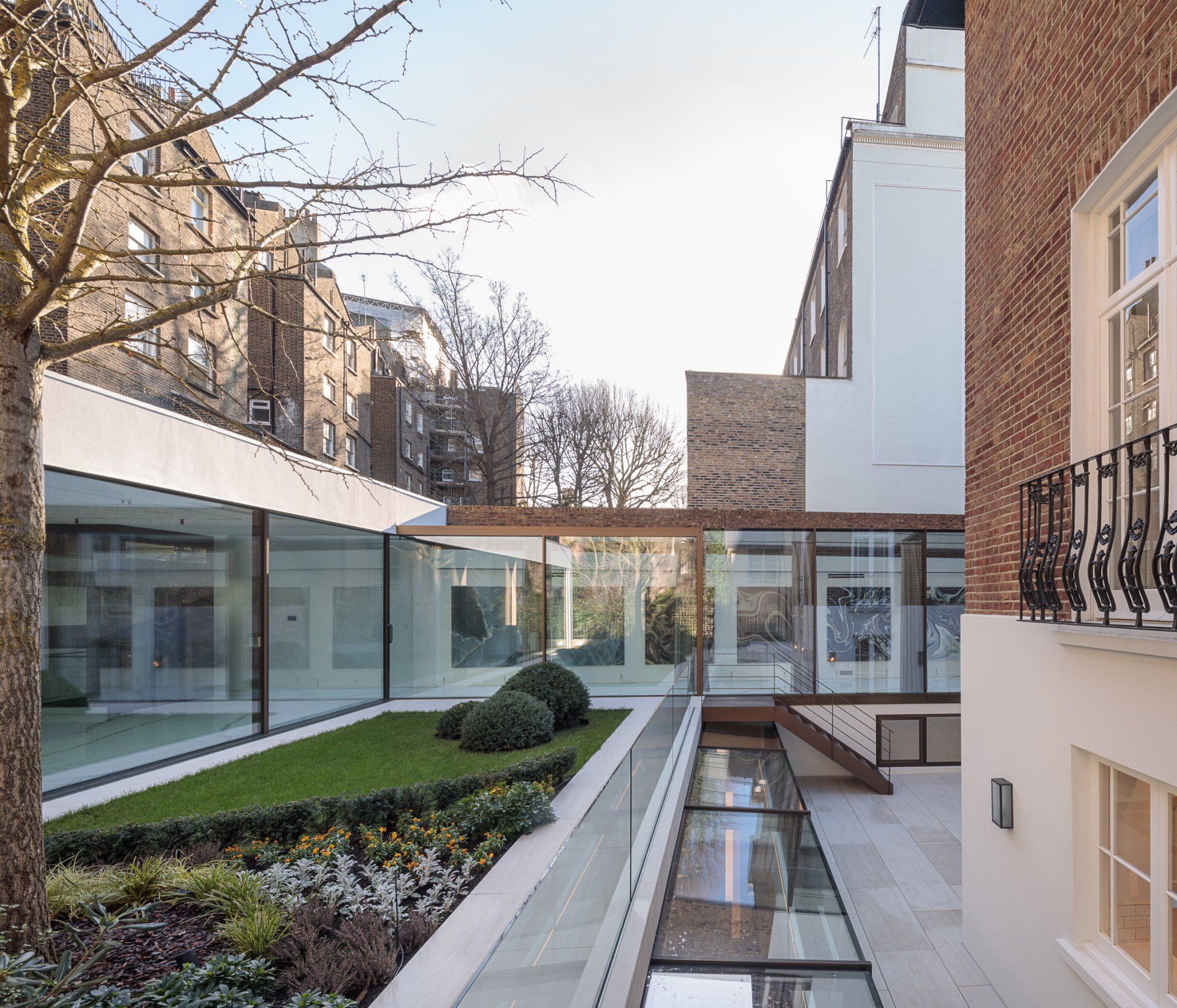
Slide title
Write your caption hereButton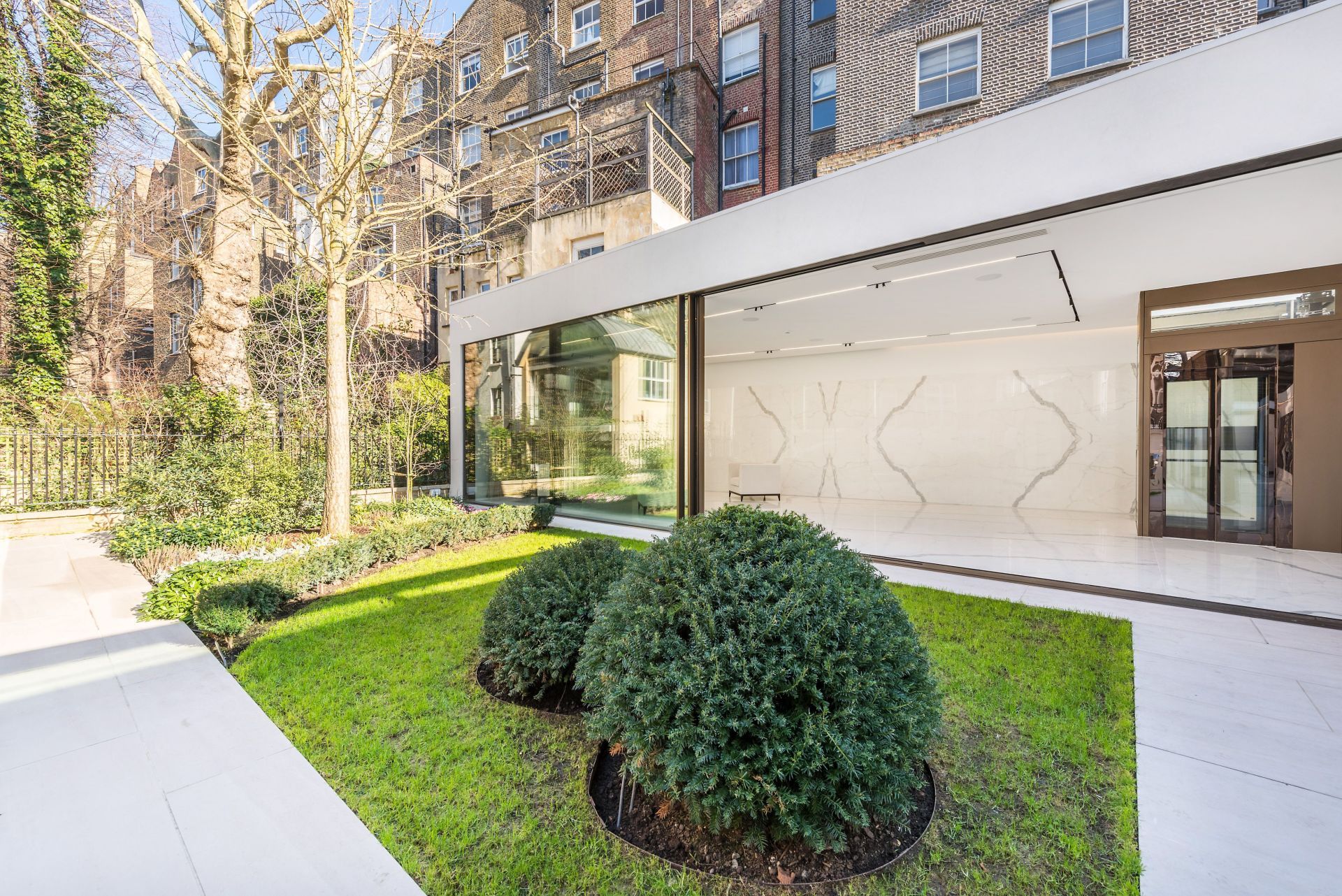
Slide title
Write your caption hereButton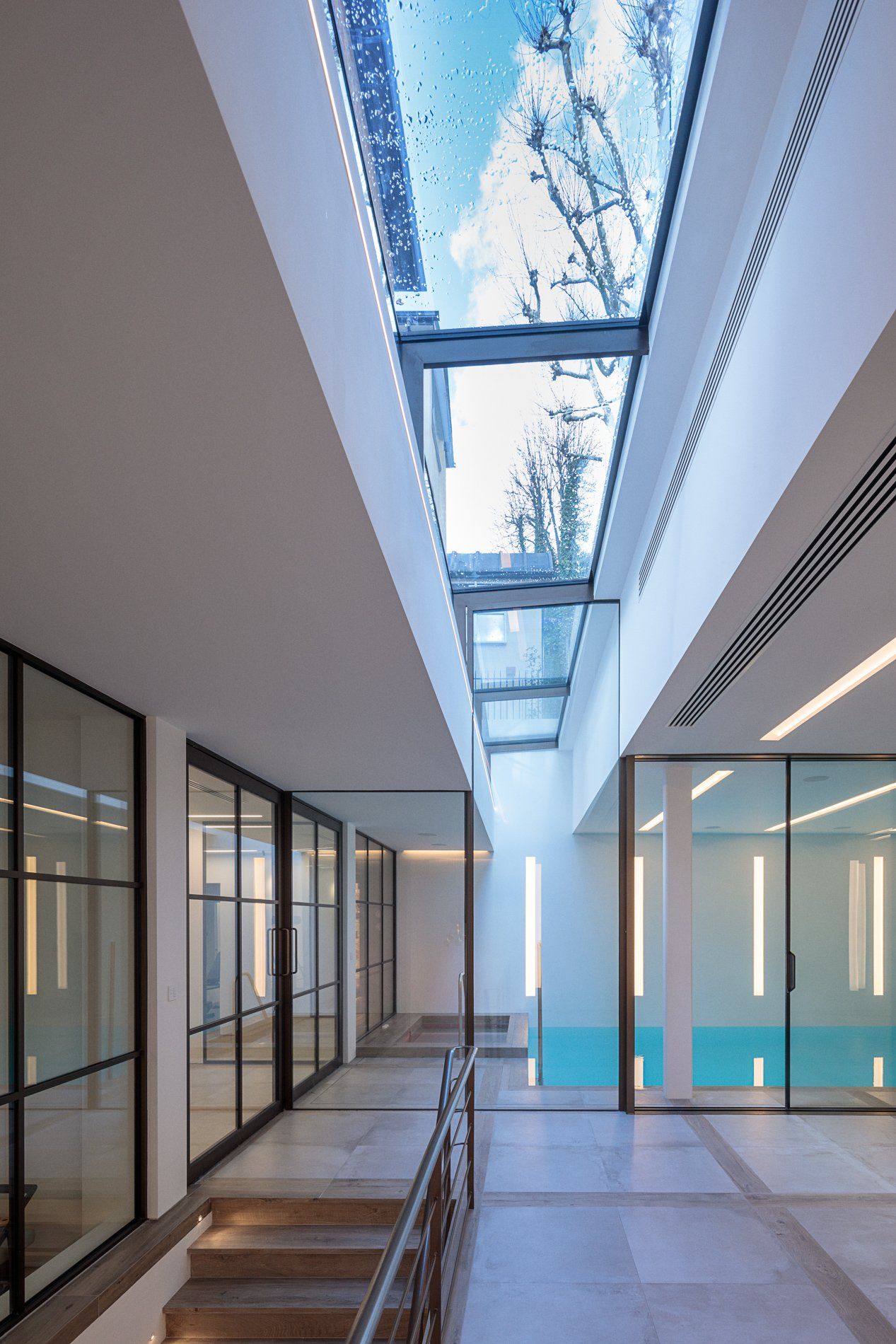
Slide title
Write your caption hereButton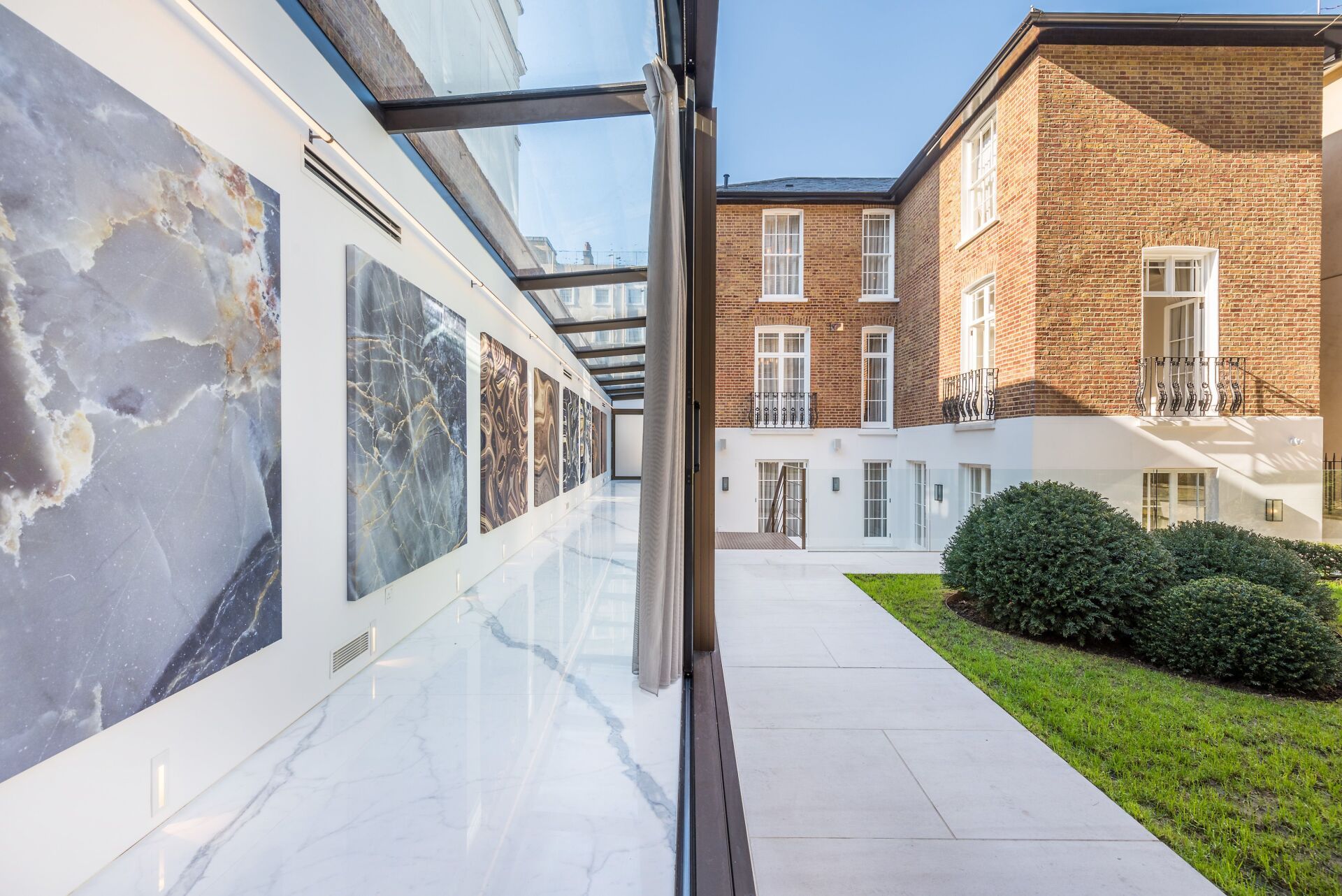
Slide title
Write your caption hereButton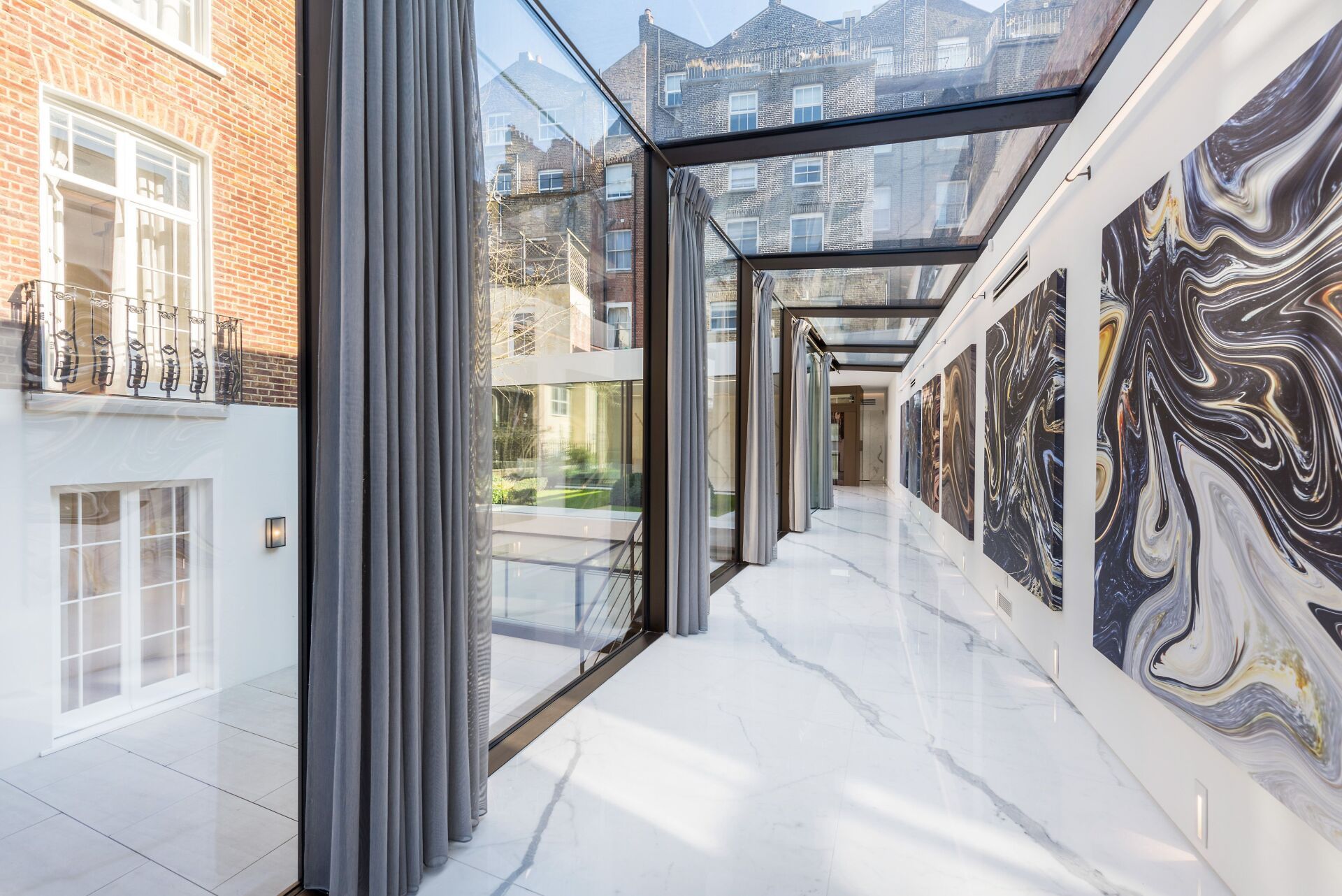
Slide title
Write your caption hereButton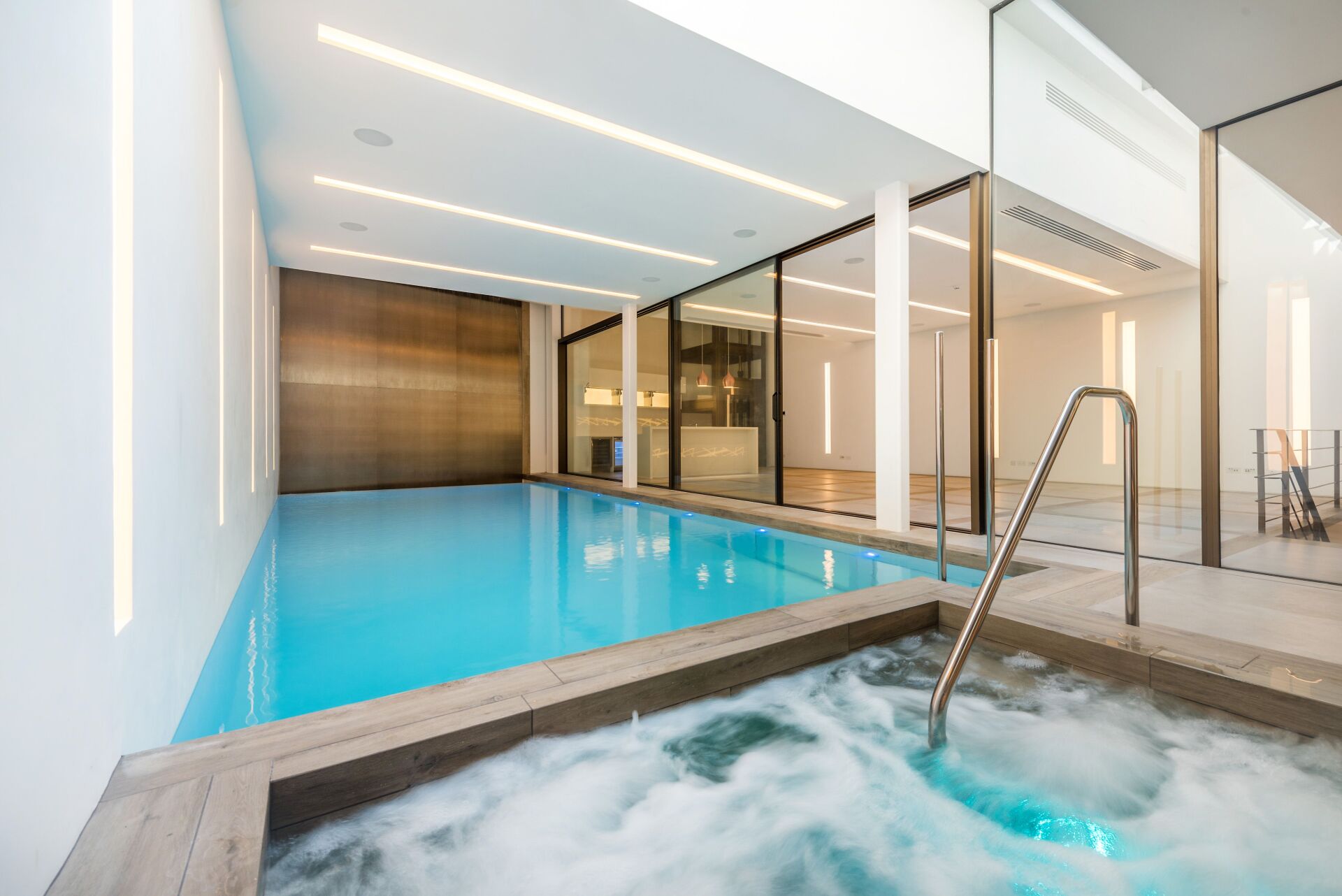
Slide title
Write your caption hereButton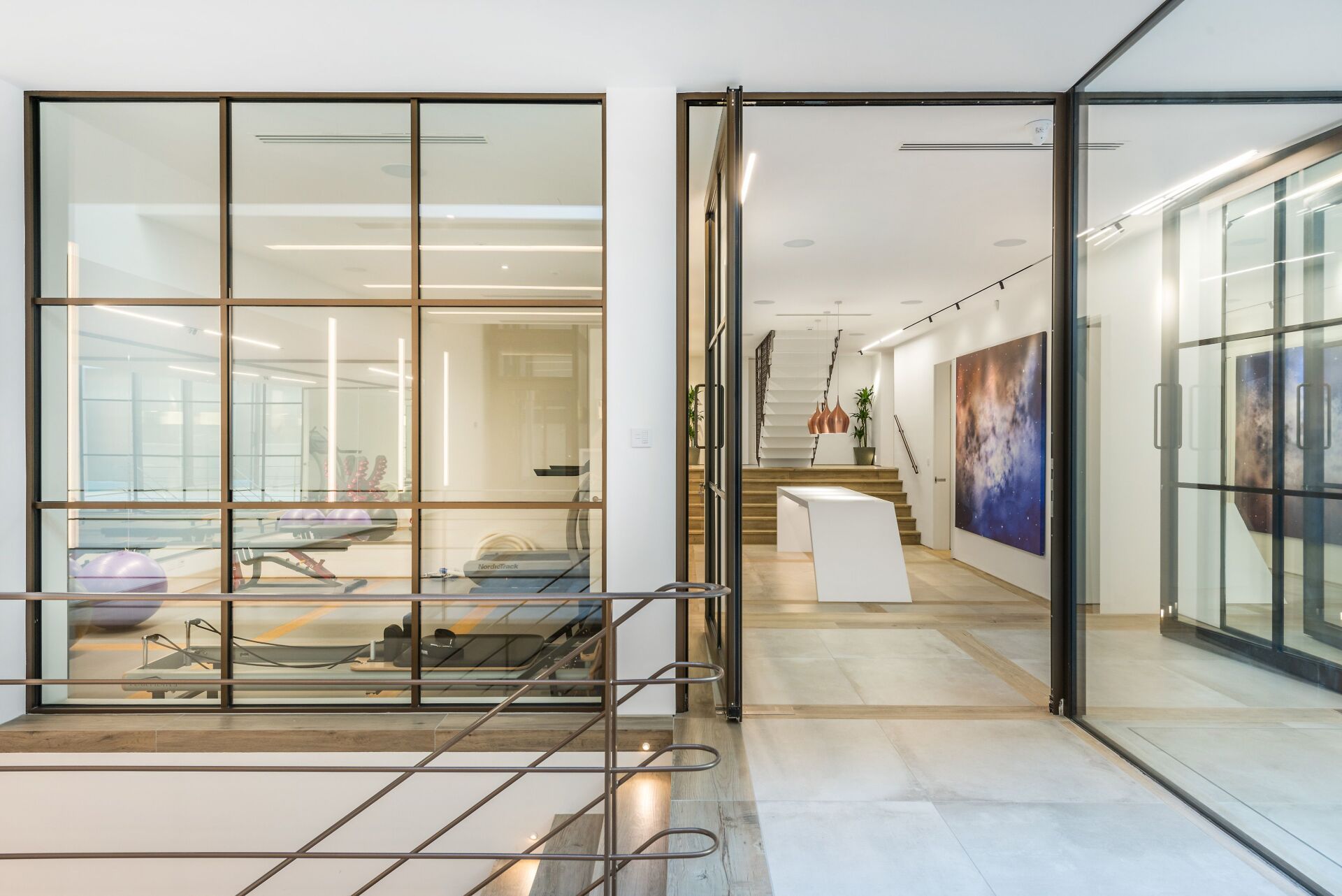
Slide title
Write your caption hereButton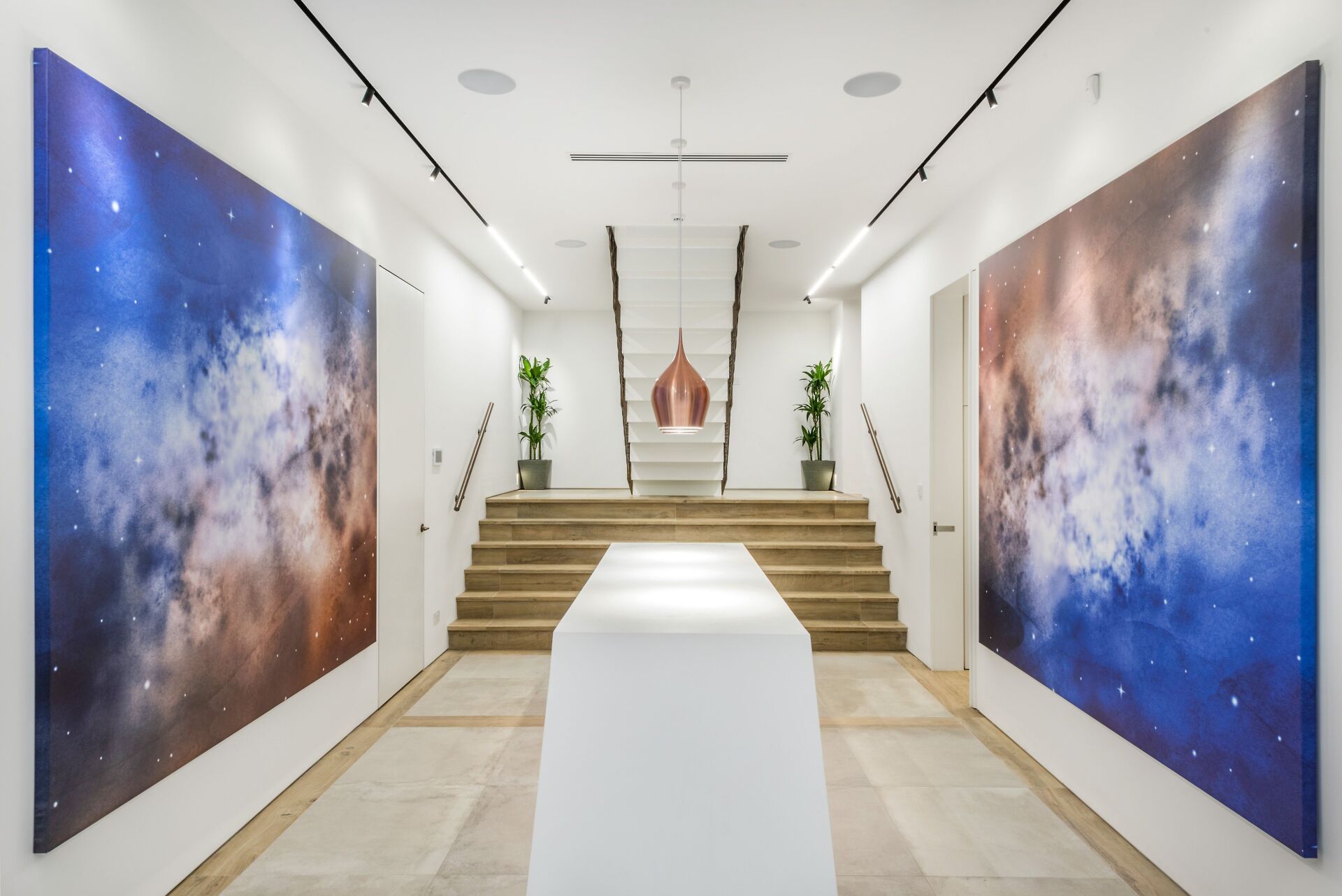
Slide title
Write your caption hereButton
Slide title
Write your caption hereButton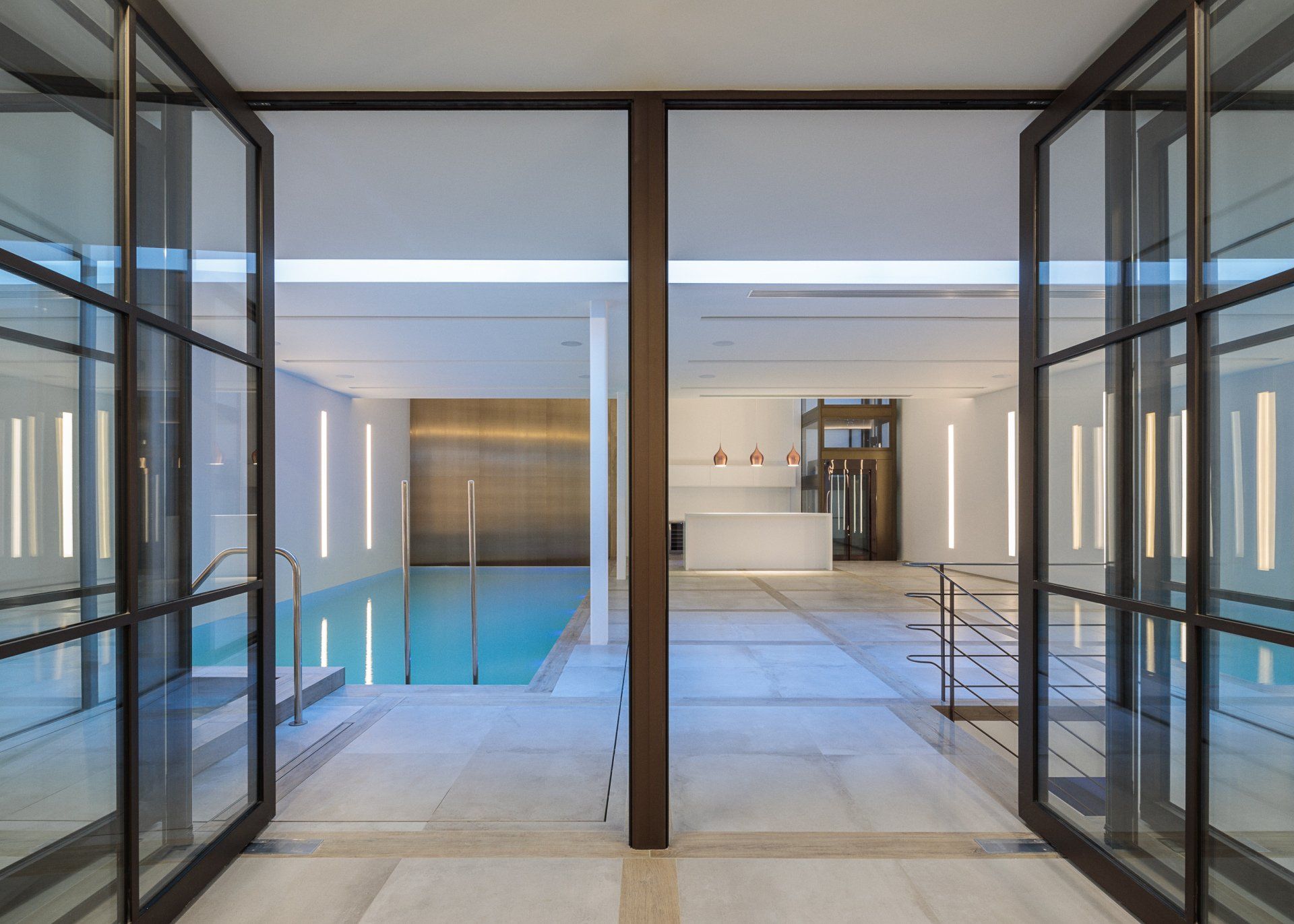
Slide title
Write your caption hereButton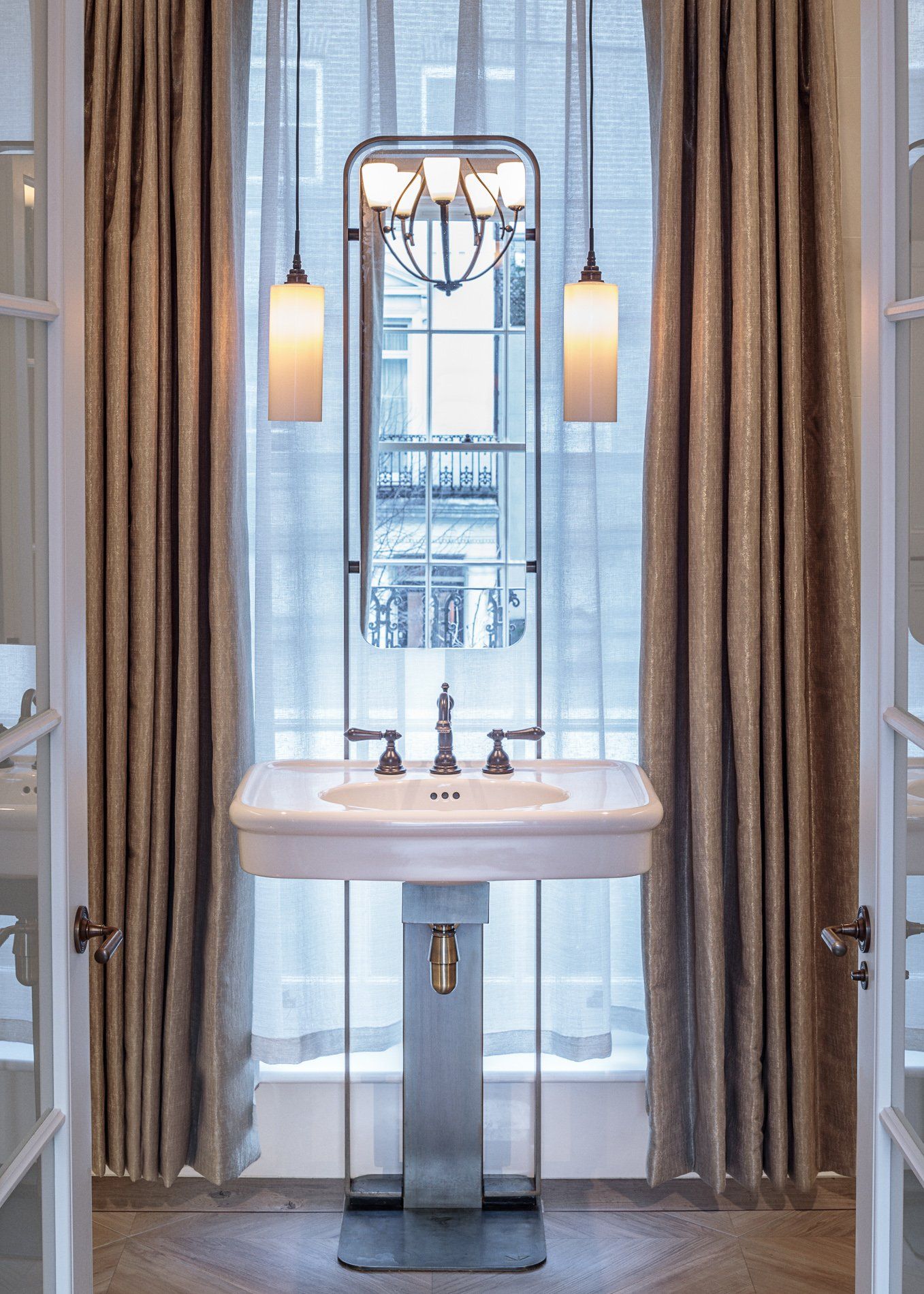
Slide title
Write your caption hereButton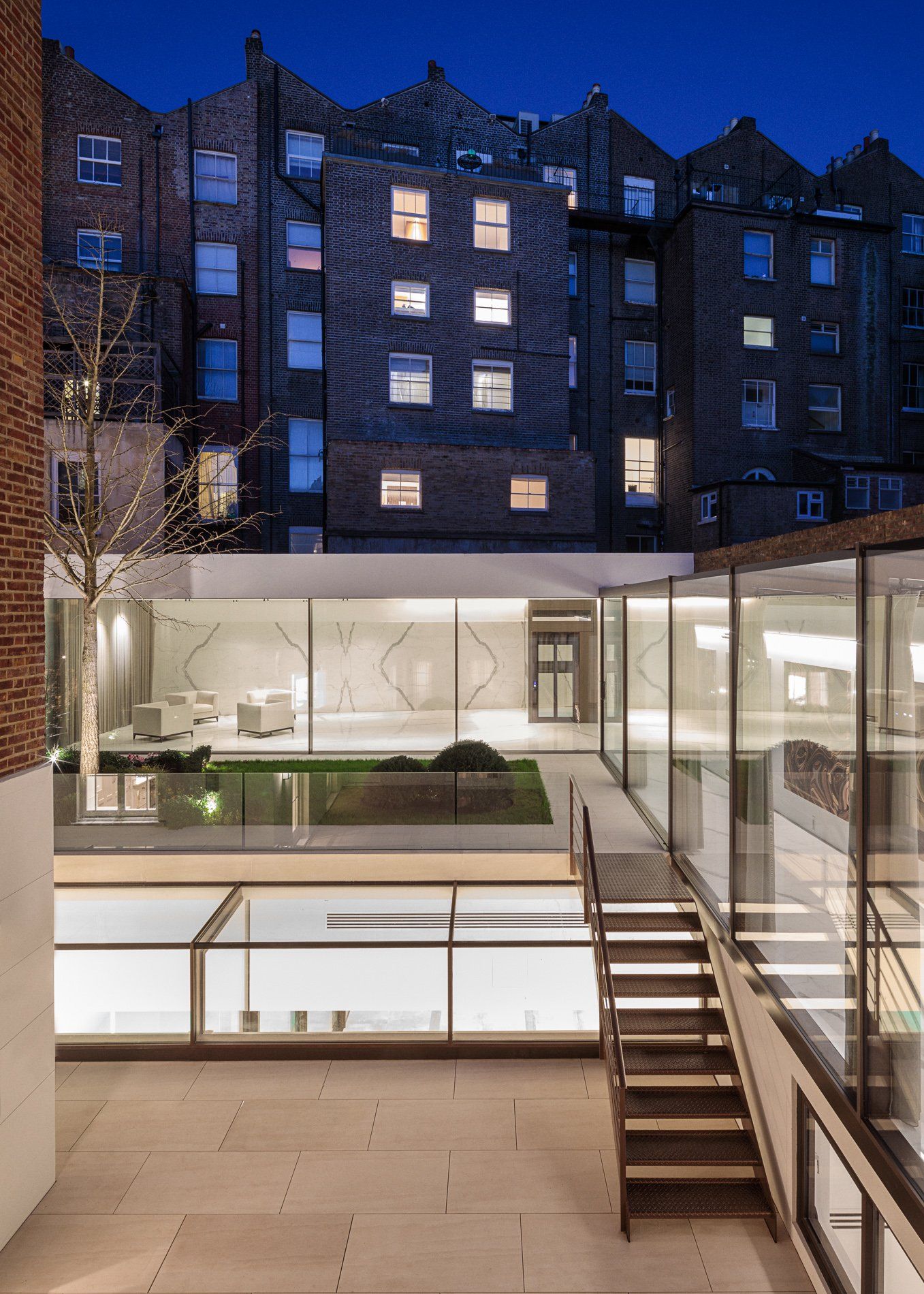
Slide title
Write your caption hereButton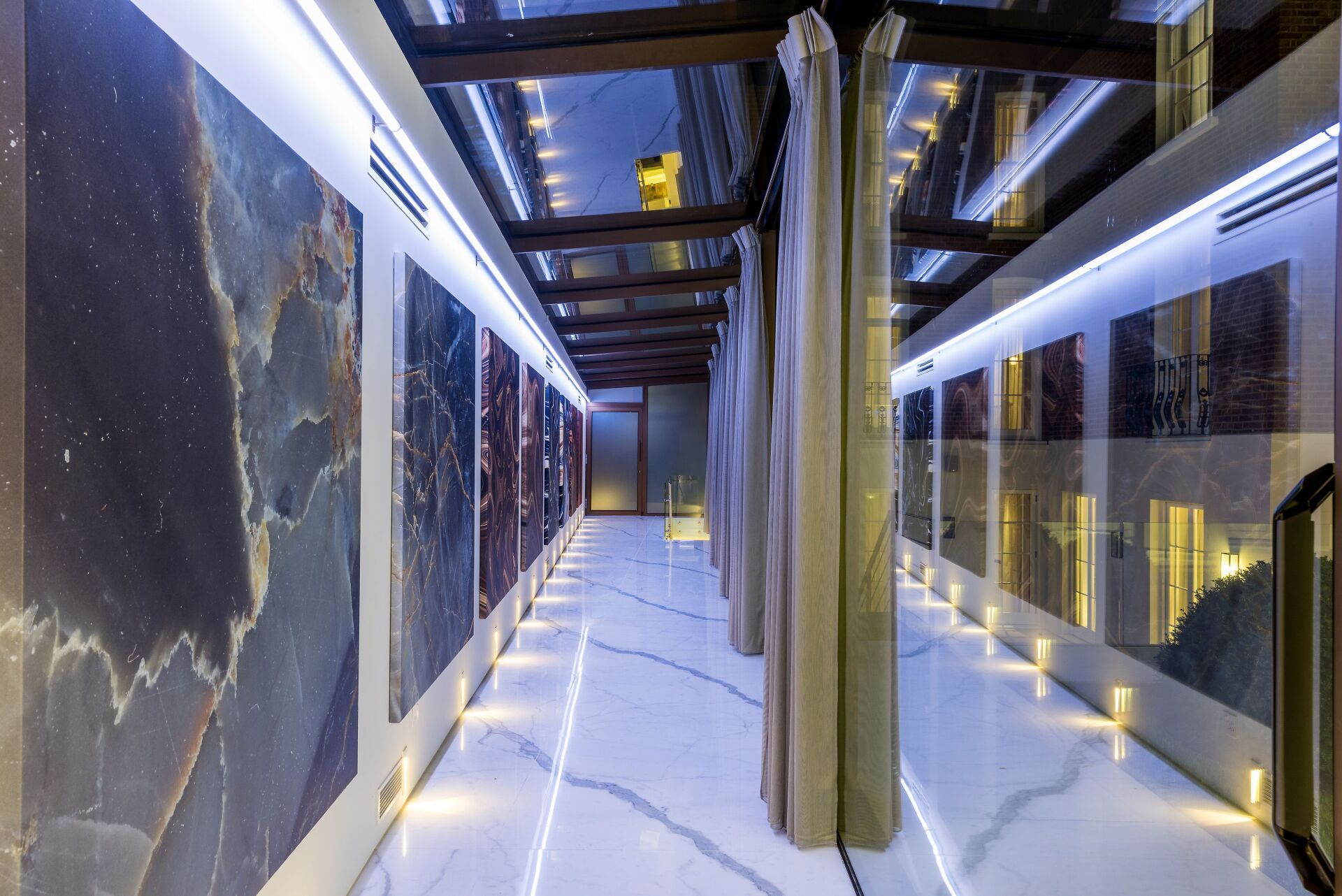
Slide title
Write your caption hereButton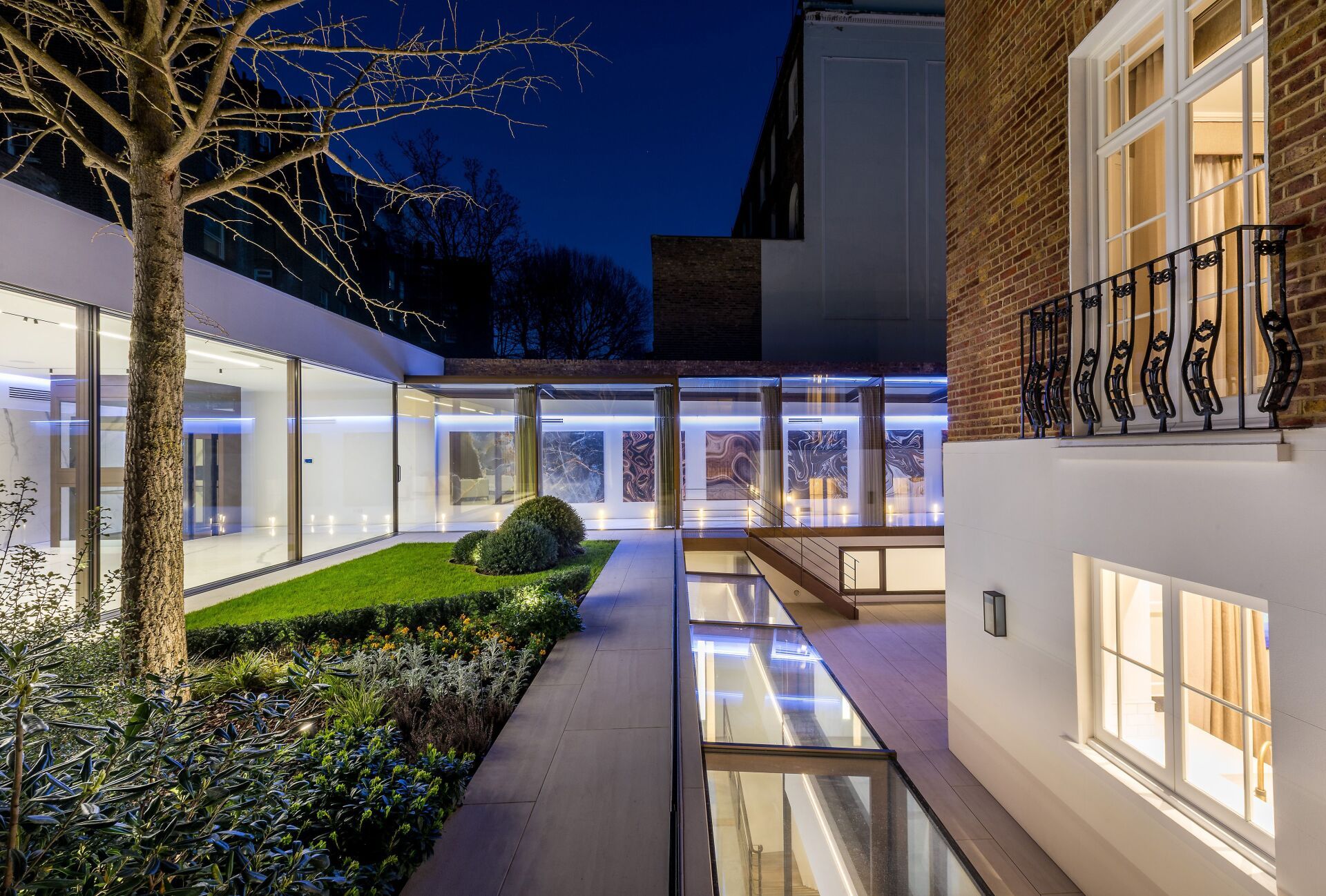
Slide title
Write your caption hereButton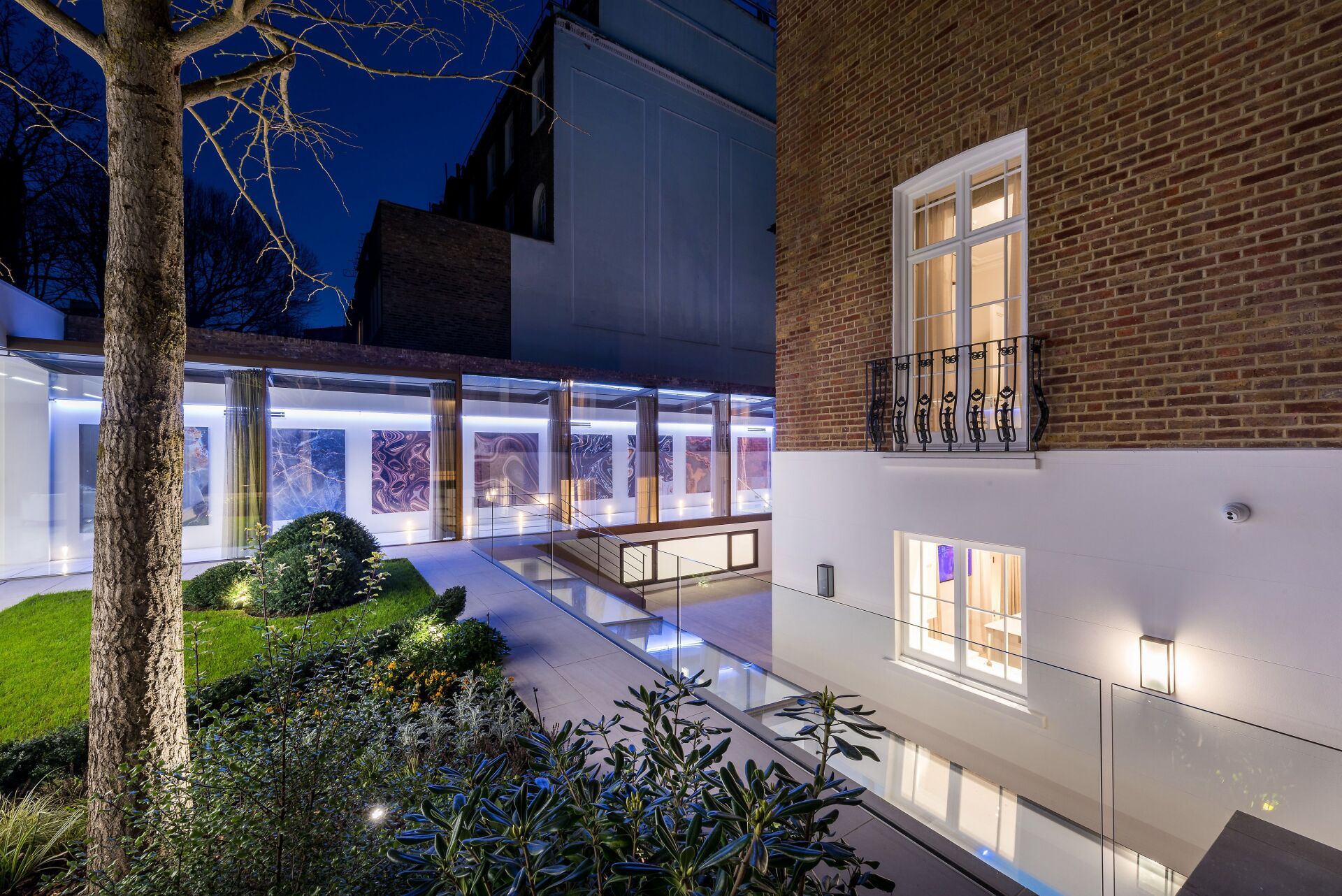
Slide title
Write your caption hereButton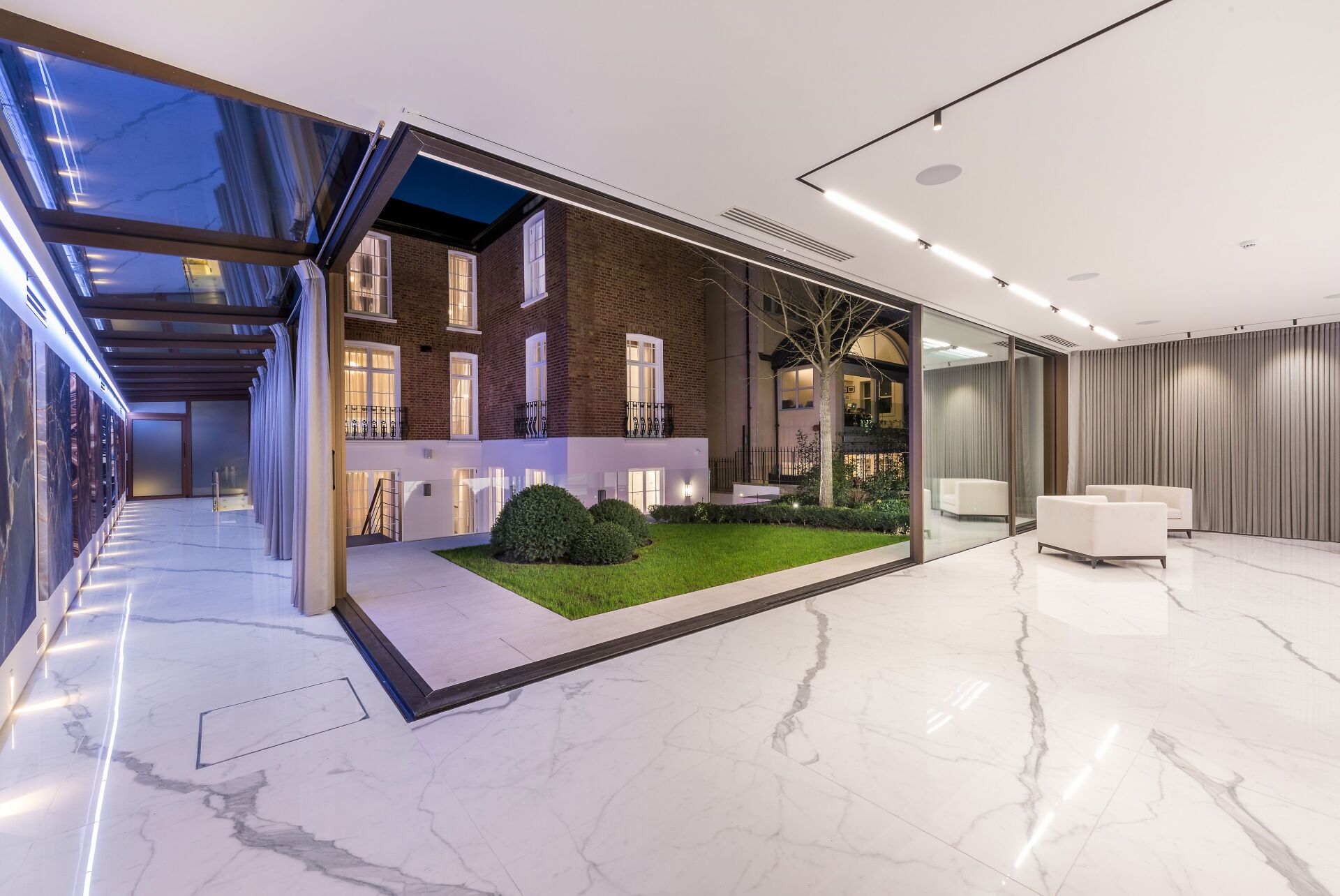
Slide title
Write your caption hereButton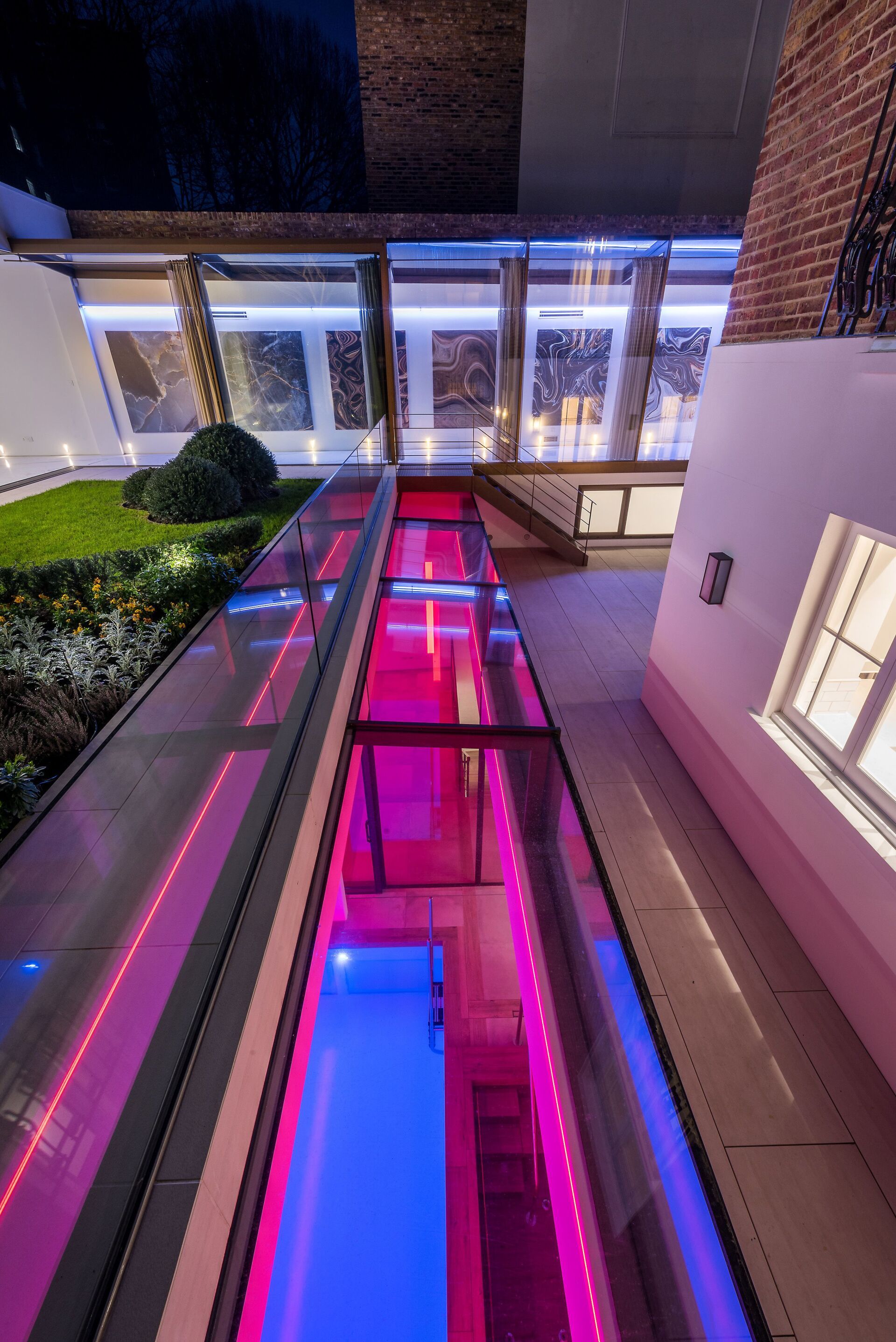
Slide title
Write your caption hereButton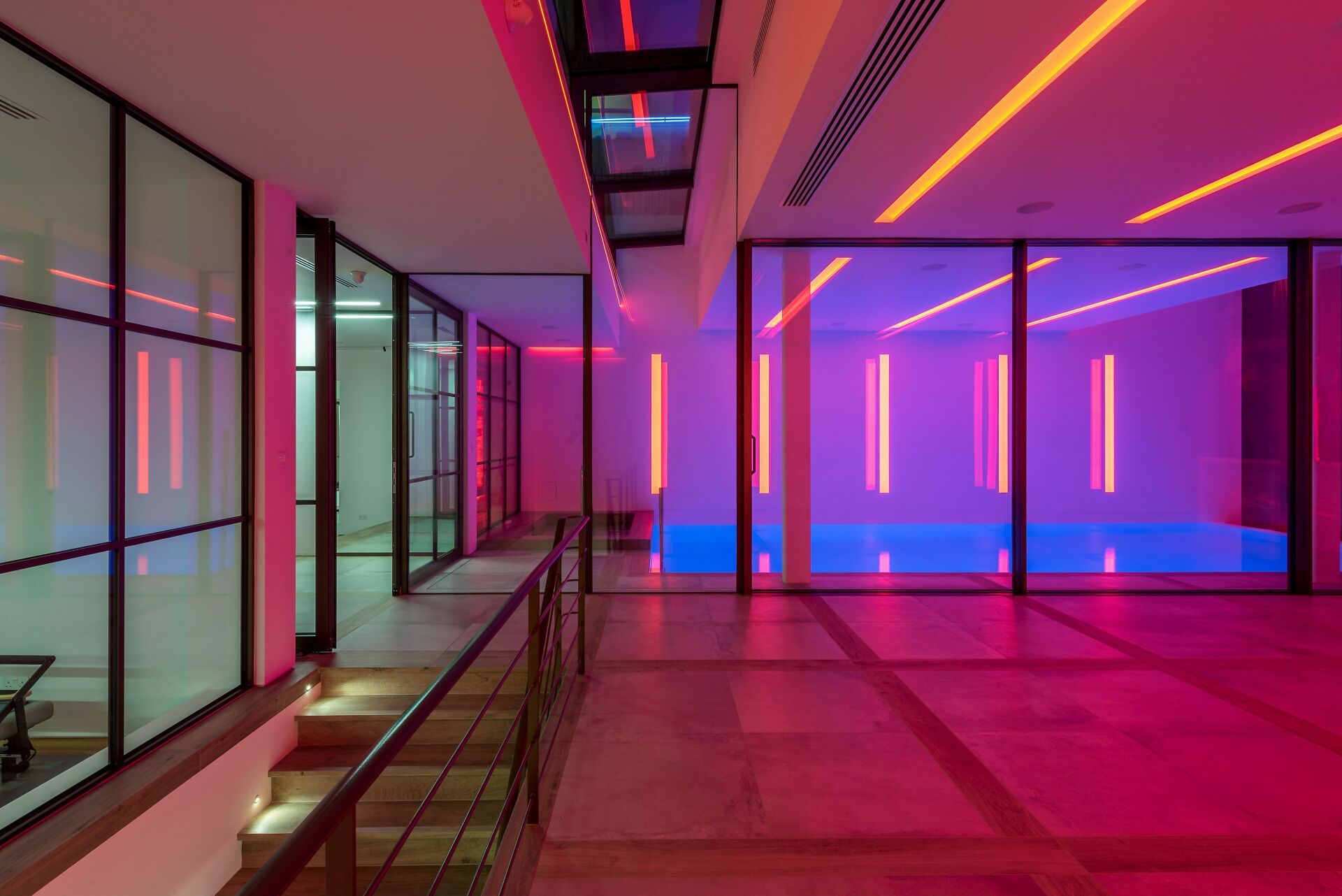
Slide title
Write your caption hereButton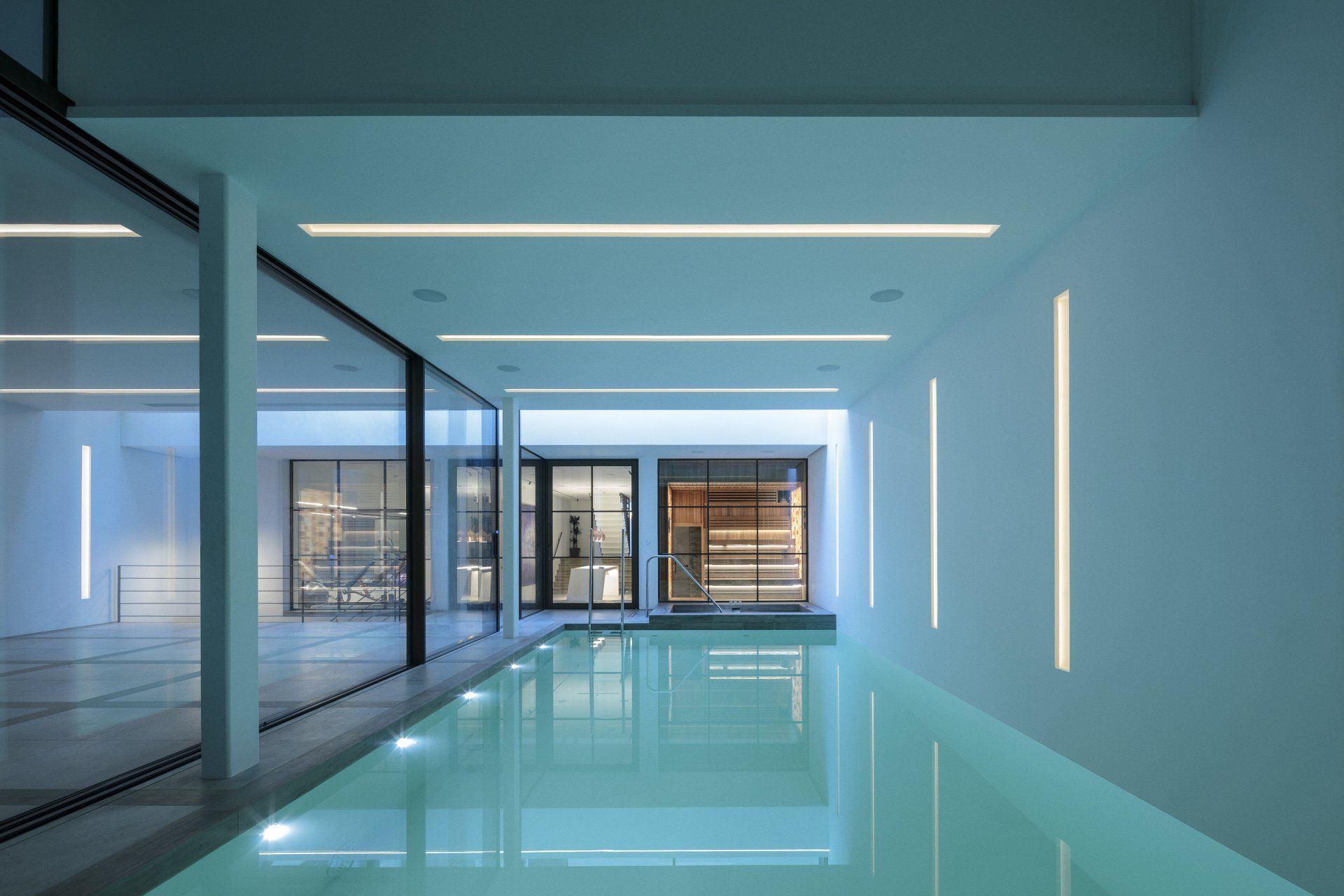
Slide title
Write your caption hereButton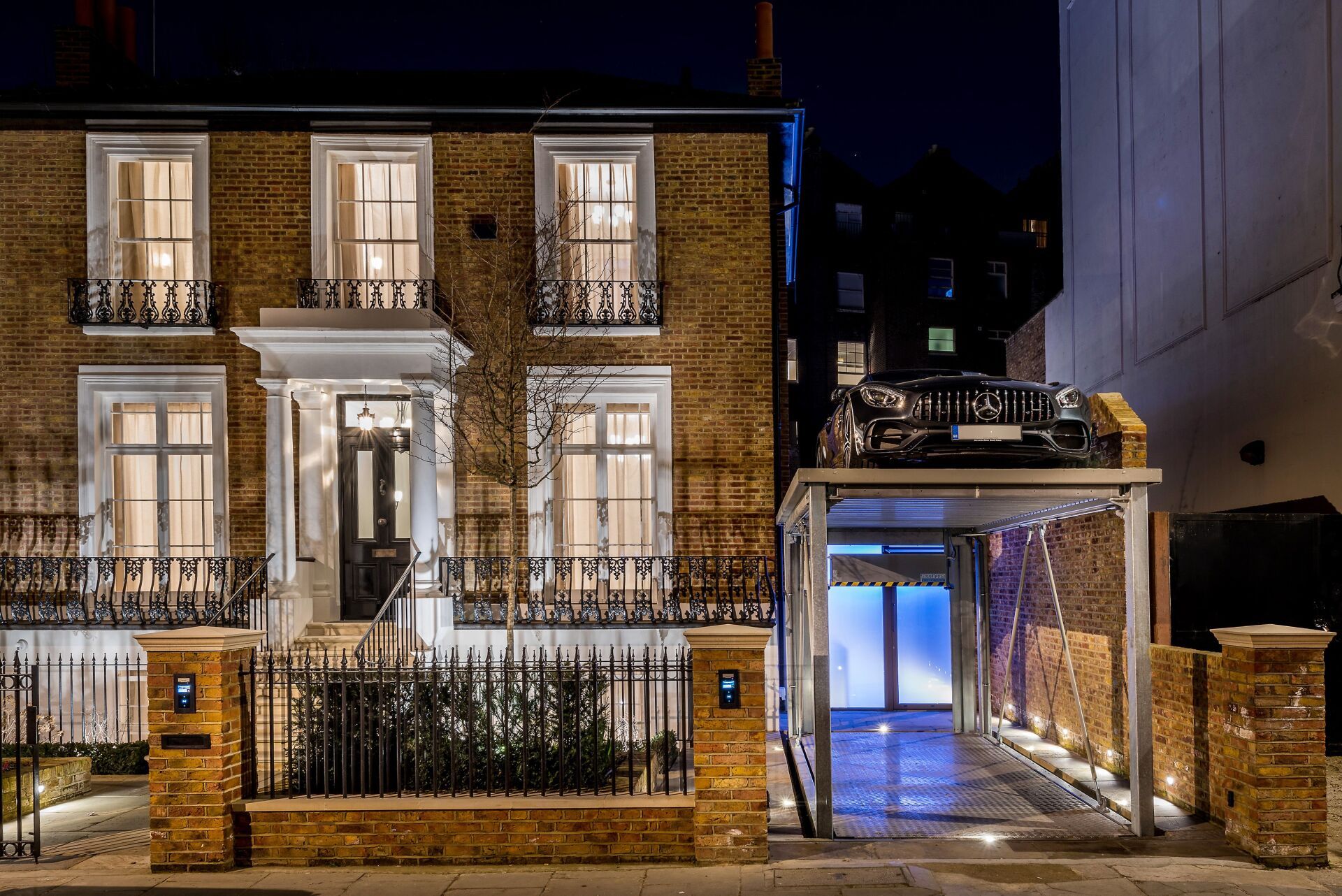
Slide title
Write your caption hereButton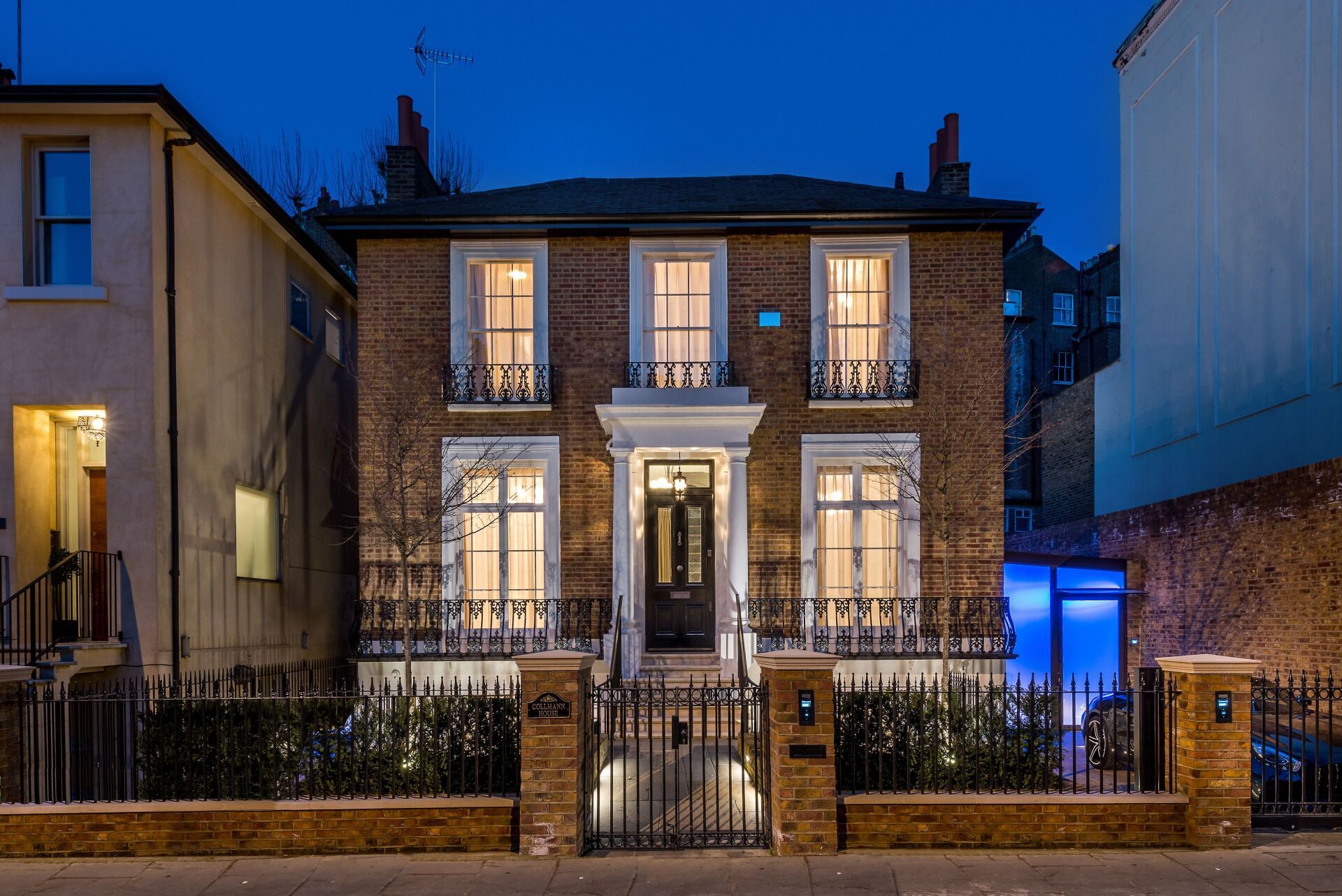
Slide title
Write your caption hereButton
GARWAY ROAD
YEAR/2019
LOCATION/LONDON,UK
TYPE/RESIDENTIAL
GRADE II LISTED BUILDING
We were commissioned to extend and transform an 1850 Grade II listed villa in Bayswater. Our design consisted of a functional glass link connecting the existing building with a rear garden pavilion. Our brief also required to maximise the below ground potential allowing for a pool, gym, entertainment area, cinema room, spa, garage with car lift, guest wing and several multi-functional spaces.
We achieved this with an additional double storey basement extension. All additional underground spaces are linked to the outside with numerous translucent elements supplying daylight to every corner of this deep excavation.
Despite site constraints such as the graded house, trees and party wall hurdles, NZ managed to design structures which sit above and below ground nestling naturally within the site and the surrounding urban Victorian blocks. the new forms orientate themselves around a central courtyard inviting natural sunlight into the building from all sides.

Slide title
Write your caption hereButton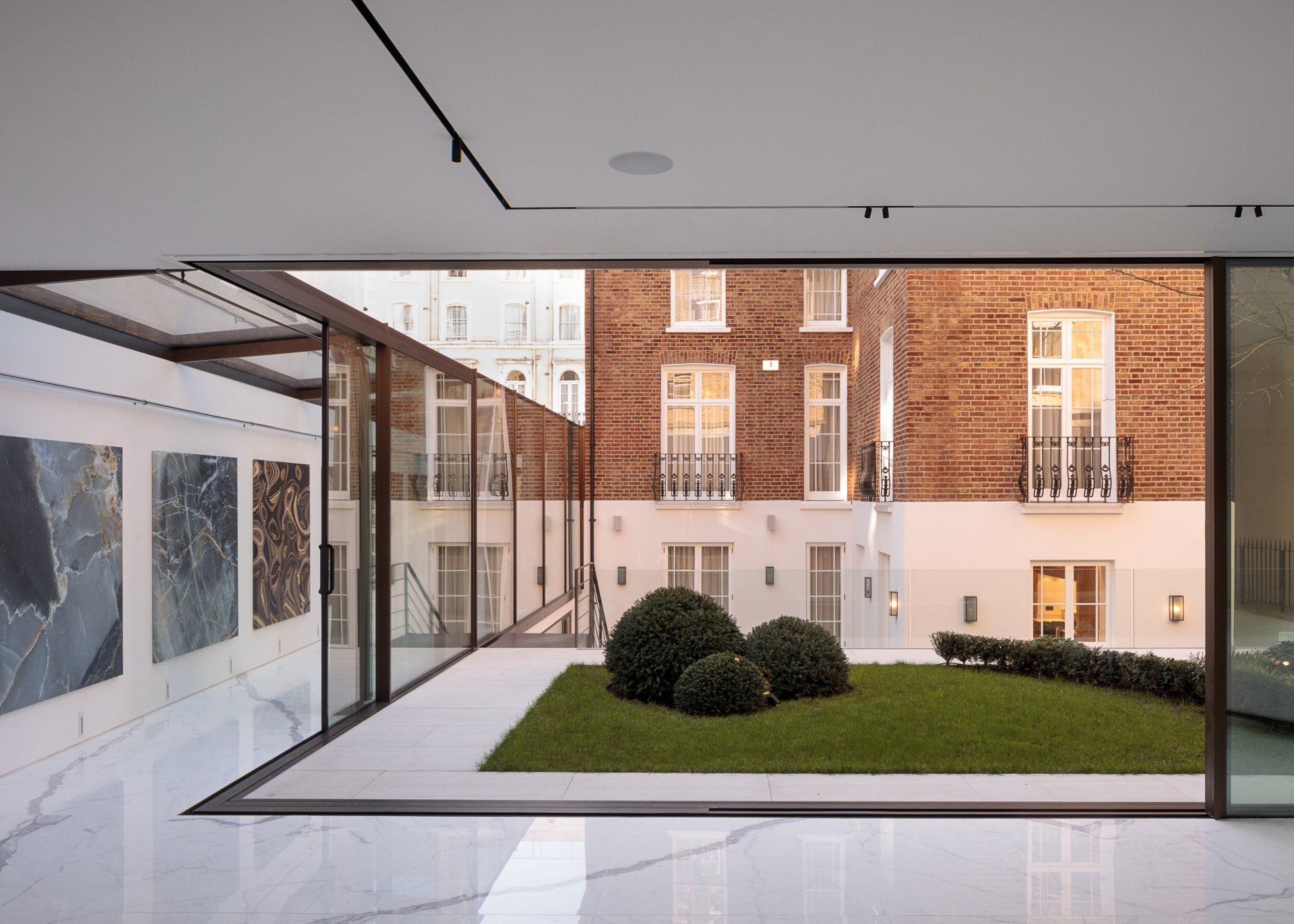
Slide title
Write your caption hereButton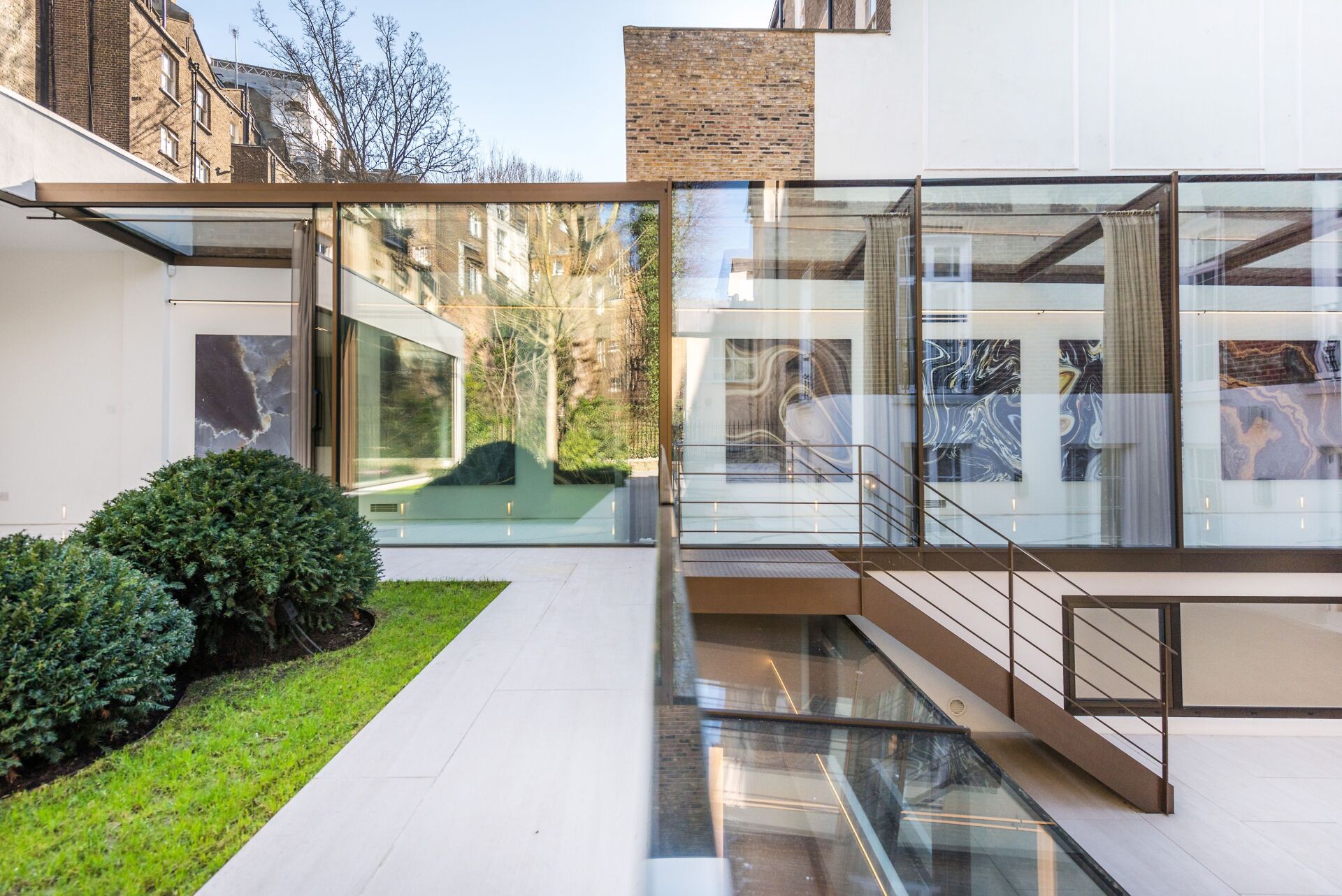
Slide title
Write your caption hereButton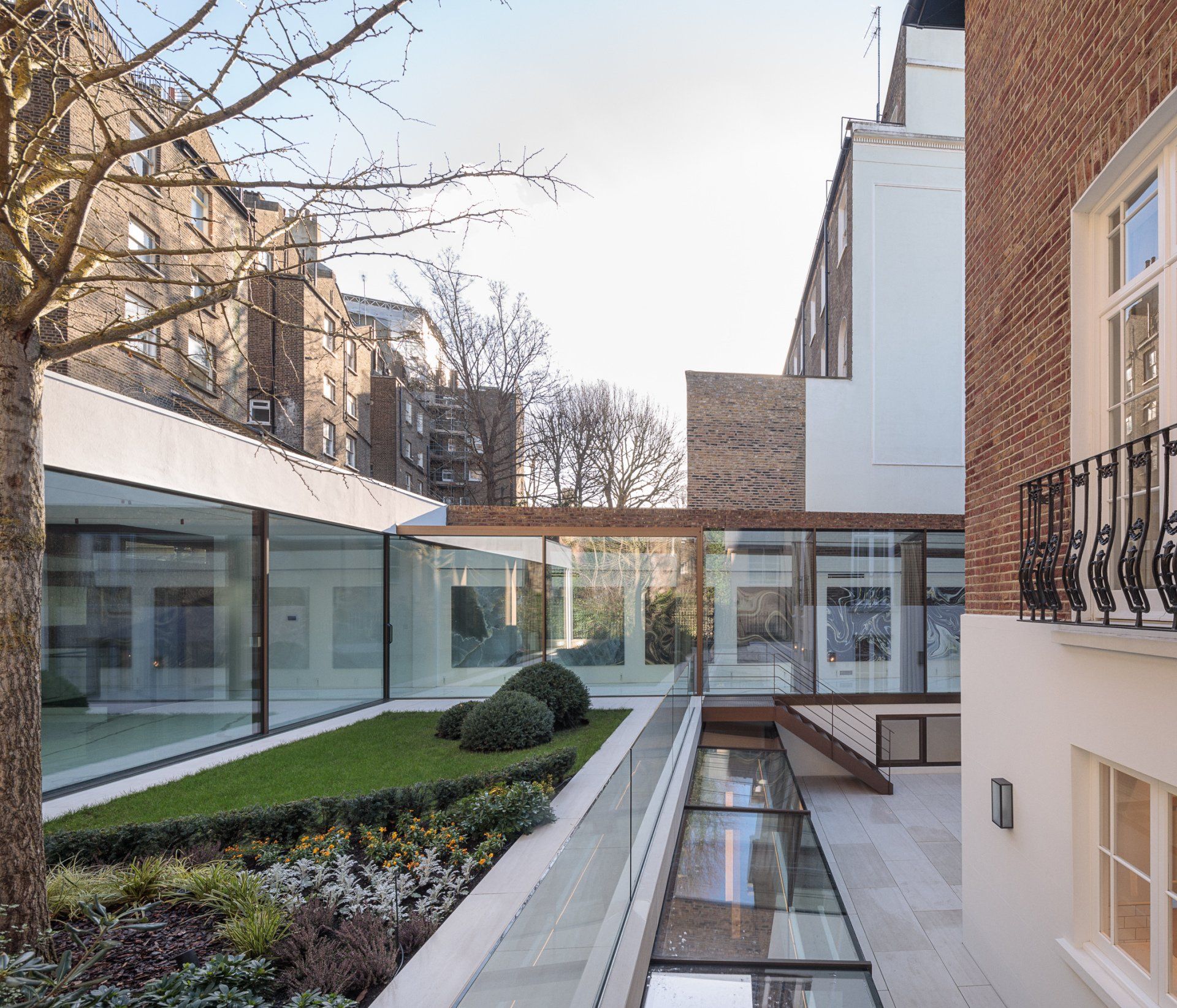
Slide title
Write your caption hereButton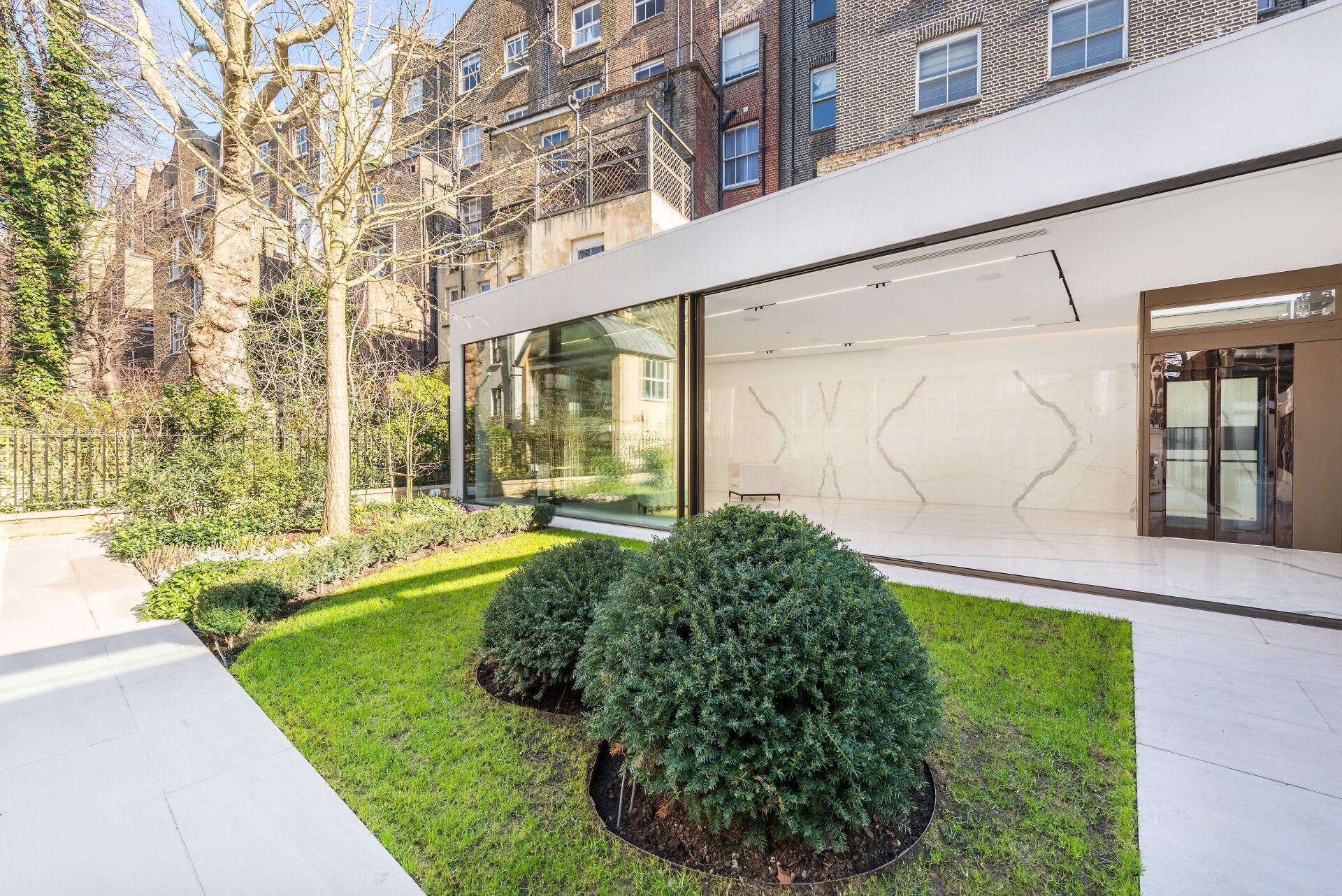
Slide title
Write your caption hereButton
Slide title
Write your caption hereButton
Slide title
Write your caption hereButton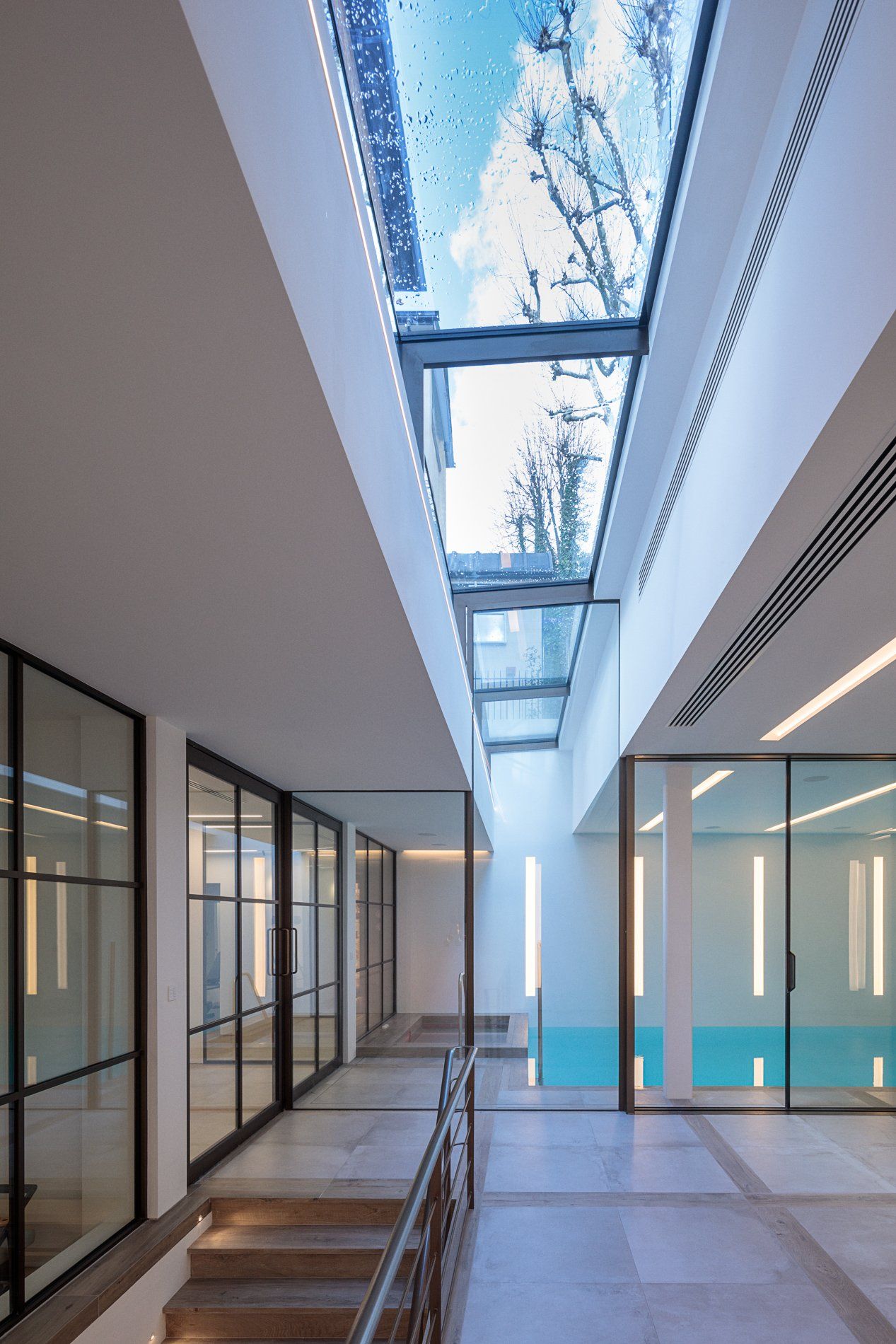
Slide title
Write your caption hereButton
Slide title
Write your caption hereButton
Slide title
Write your caption hereButton
Slide title
Write your caption hereButton
Slide title
Write your caption hereButton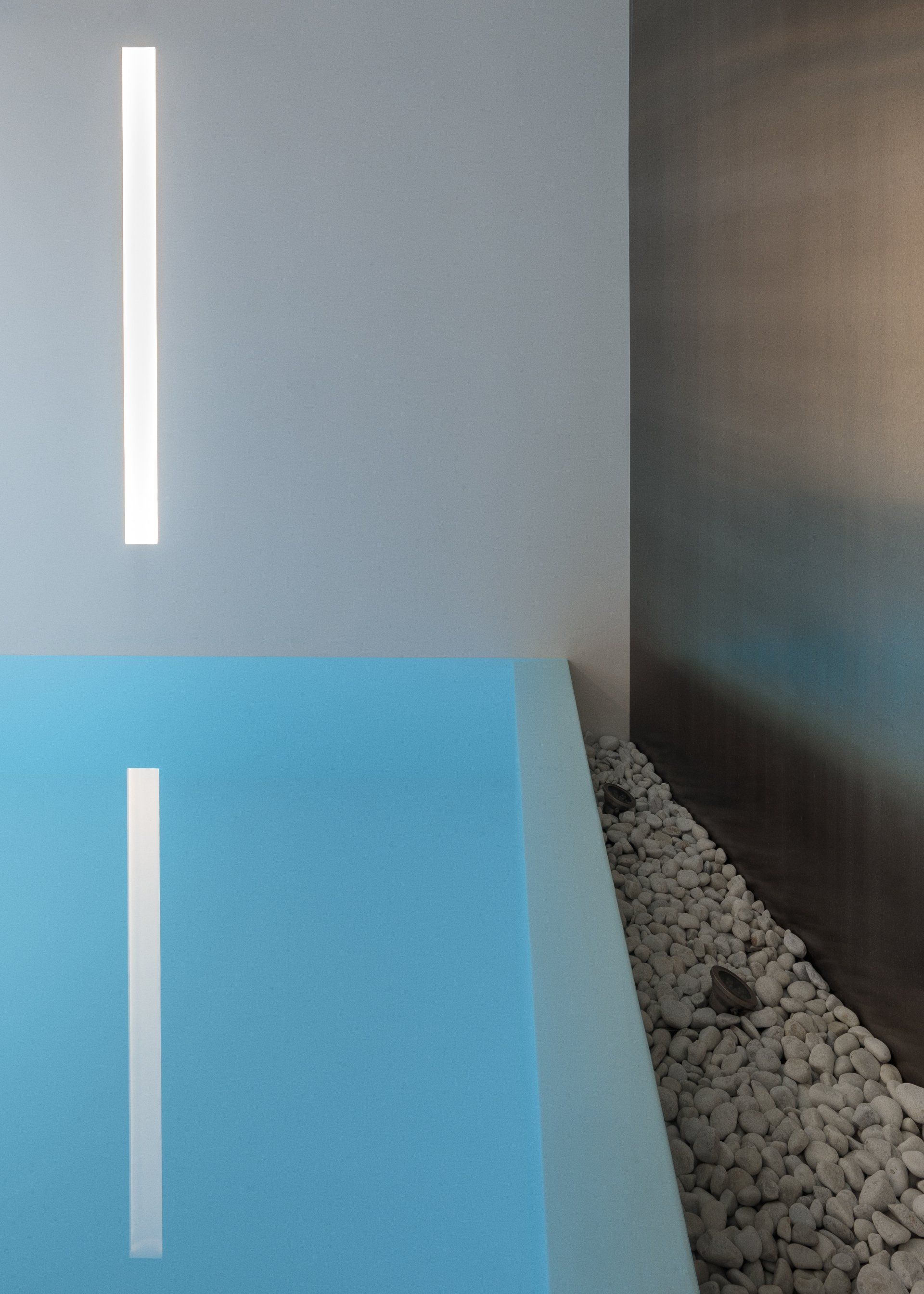
Slide title
Write your caption hereButton
Slide title
Write your caption hereButton
Slide title
Write your caption hereButton
Slide title
Write your caption hereButton
Slide title
Write your caption hereButton
Slide title
Write your caption hereButton
Slide title
Write your caption hereButton
Slide title
Write your caption hereButton
Slide title
Write your caption hereButton
Slide title
Write your caption hereButton
Slide title
Write your caption hereButton
Slide title
Write your caption hereButton
Slide title
Write your caption hereButton
GARWAY ROAD
YEAR/2019
LOCATION/LONDON,UK
TYPE/RESIDENTIAL
GRADE II LISTED BUILDING
We were commissioned to extend and transform an 1850 Grade II listed villa in Bayswater. Our design consisted of a functional glass link connecting the existing building with a rear garden pavilion. Our brief also required to maximise the below ground potential allowing for a pool, gym, entertainment area, cinema room, spa, garage with car lift, guest wing and several multi-functional spaces.
We achieved this with an additional double storey basement extension. All additional underground spaces are linked to the outside with numerous translucent elements supplying daylight to every corner of this deep excavation.
Despite site constraints such as the graded house, trees and party wall hurdles, NZ managed to design structures which sit above and below ground nestling naturally within the site and the surrounding urban Victorian blocks. the new forms orientate themselves around a central courtyard inviting natural sunlight into the building from all sides.
